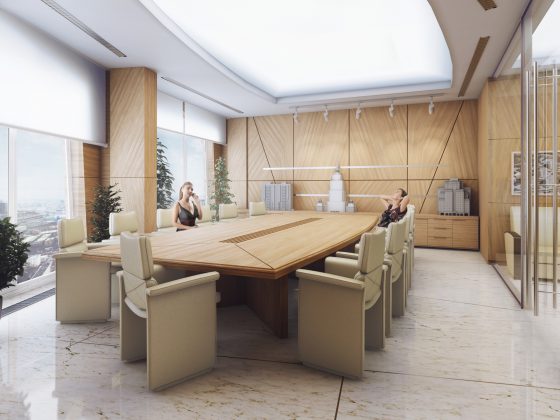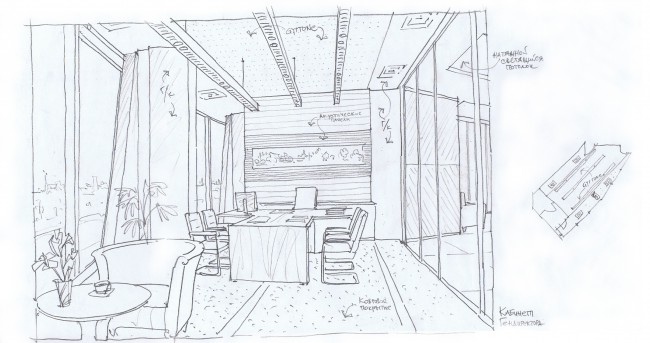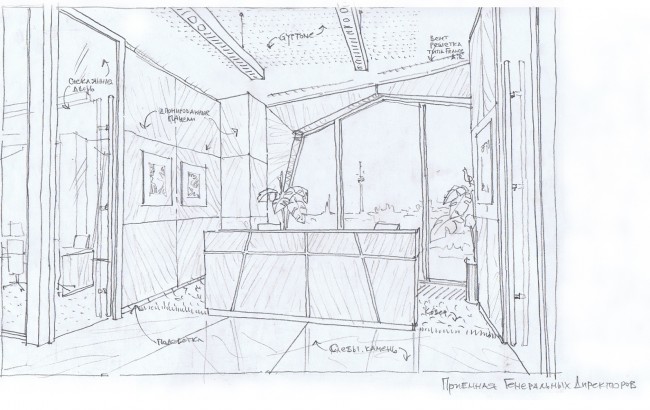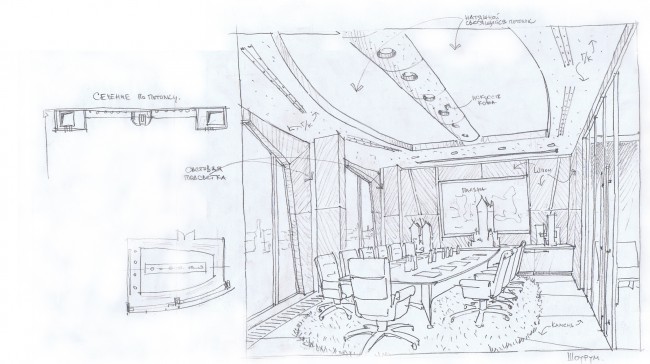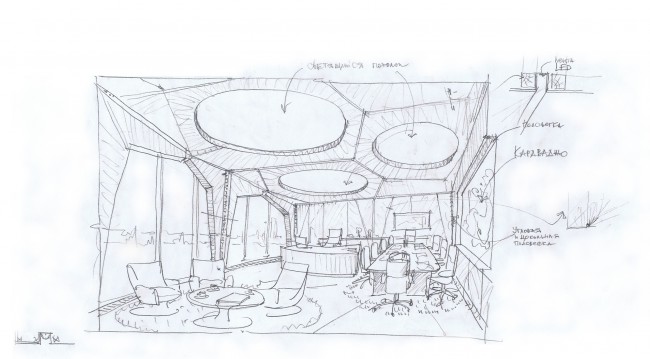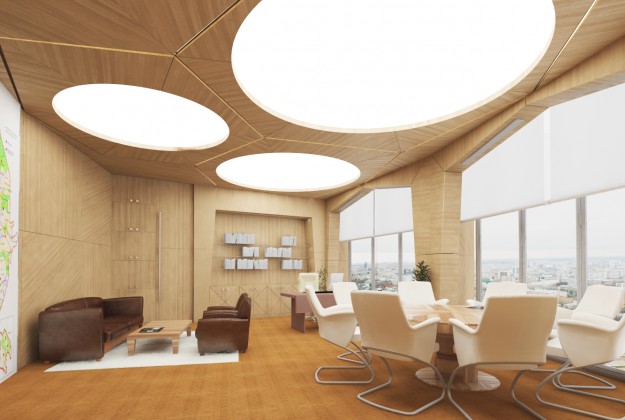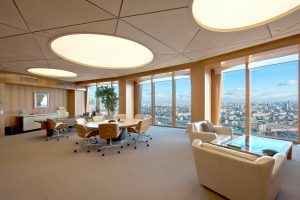Anna Martovitskaya. Lighthouse of Business Life | archi.ru, 05.02.2014
Sergey Estrin Architectural Studio has completed new office interior for Nord Star Development
Development company has rented two top floors of Nord Star Tower, located on Begovaya street in Moscow. Glazed entirely, the office has breathtaking view to modern city. It was therefore quite reasonable for the architect to turn the view into the main feature of the designed space. The Client was also keen on emphasizing dramatic scenes to megalopolis. The rest of requirements were few in number – natural wood and niches for art pieces, collected by company management.
Desire to employ city view as integral part of interior design was based on office main layout. The major part of the office is well looked through open space with let-in here and there meeting and management room cubes. In order to make these premises less tangible, the architects built most of the walls of glass. Not obstructing natural light short file cabinets serve as partitions between working places and corridors. Wight ceilings are there to make sure the office is well lit. To avoid surgical associations panelling with various perforations were used instead of smooth ones. In some premises wooden ceiling panels are also installed creating large stripes in the visitors’ corridors. Corridors surrounded by office cubicles are not so obvious, thus effectively spreading circulation without breaking stylistic interior entity.
Double sided file cabinets implanted into translucent walls became a remarkable know-how of the project. Cabinets and solid wood doors give more personality to glass structures, otherwise resembling large aquariums. The same mission is undertaken by green plants placed into transparent corners, bringing life to this quite austere space.
“It was our intention to give the office a laconic business look; indeed outside the office the huge many-sided city boils up 24 hours a day”, – explains Sergey Estrin. The colour pallet is selected accordingly: natural shade of wood well emphasizes not only the light ceiling, but selected by the architects floor cover of beige and hazel carpet tiles by Desso.
Several zones of the interior are made entirely of wood. Both main office and management receptions are fitted out with light honey wood panels. With straight lines and rectangular panels dominated at the main reception area and more dynamic diagonal lines at the management floor. Sergey Estrin confessed that laconic and yet quite considerable volume of the company building has influenced the design of main company chronometer – large clock, facing visitors at the entrance: instead of sole dial plate separate metal dents are scattered along the wall.
In VIP zones the tinctures are more muted with milk colour nubuck facing. Three large-diameters round light fixtures allow to distinguish working area, meeting table and less official zone in vast management office. The well seen from outside three bright circles on the top floor of Nord Star Tower transform the building into lighthouse, well distinguished in the sea of city lights.
Russian text by Anna Martovitskaya

