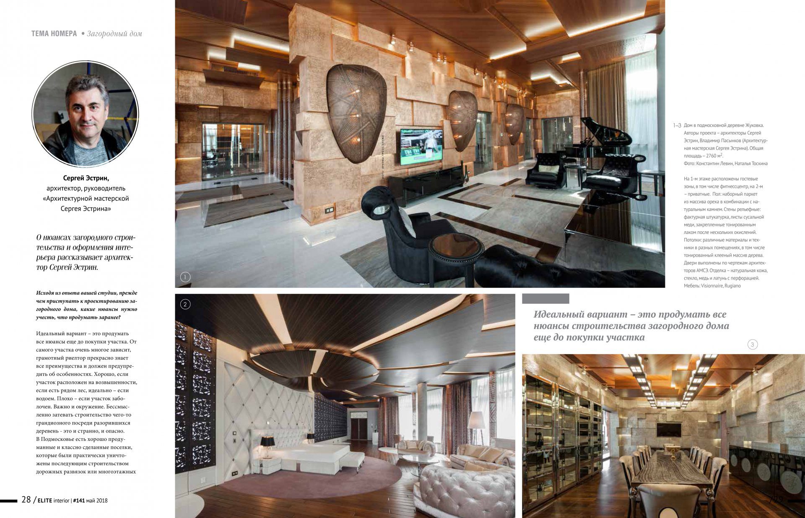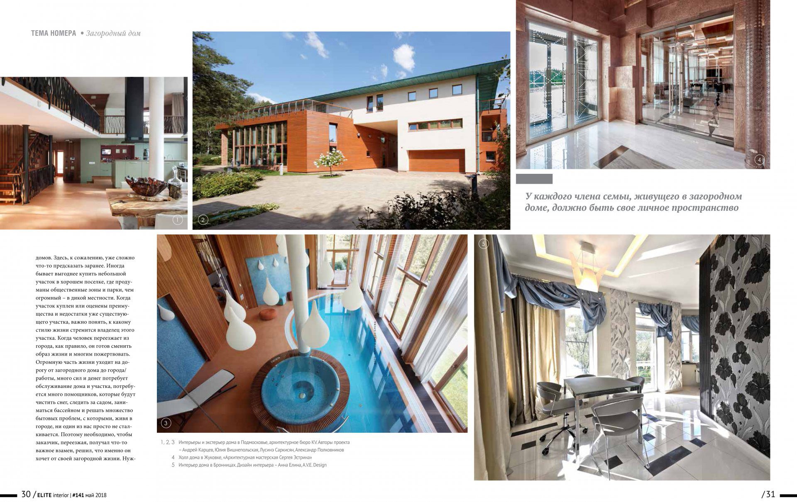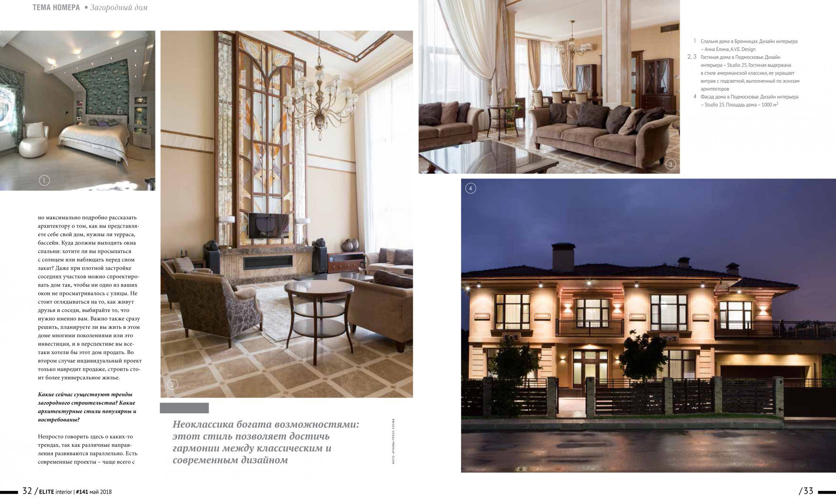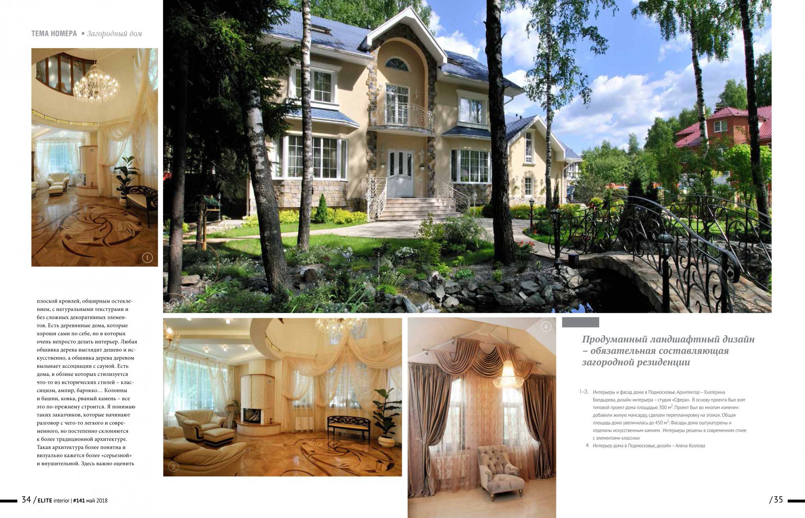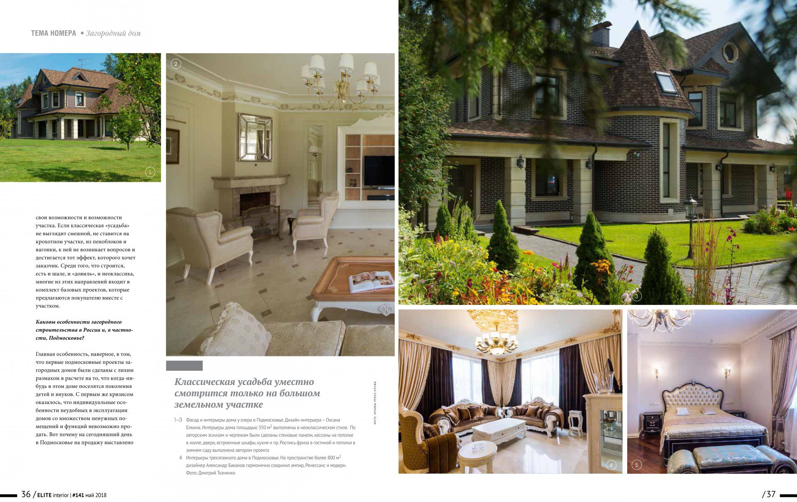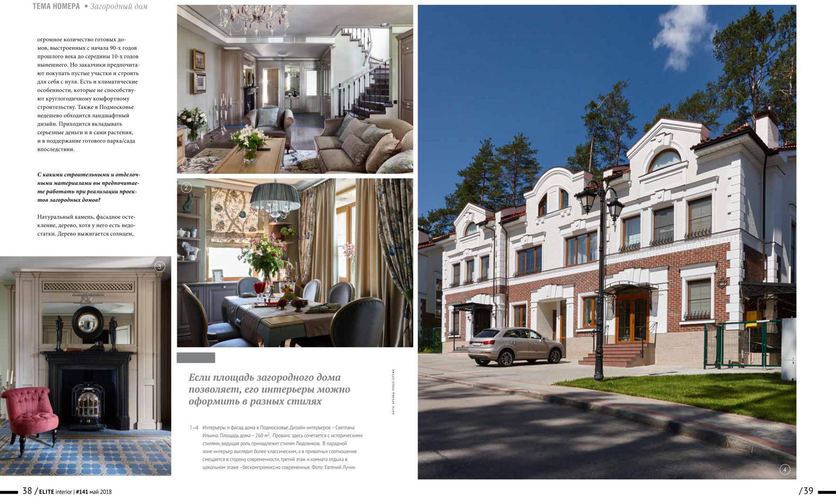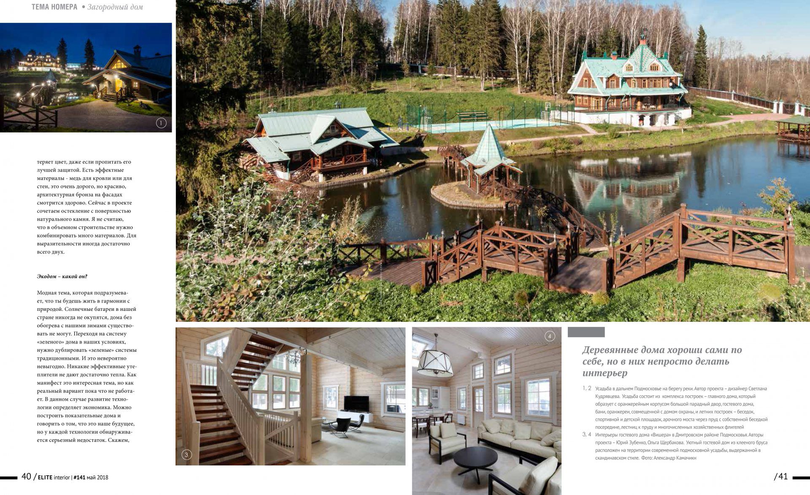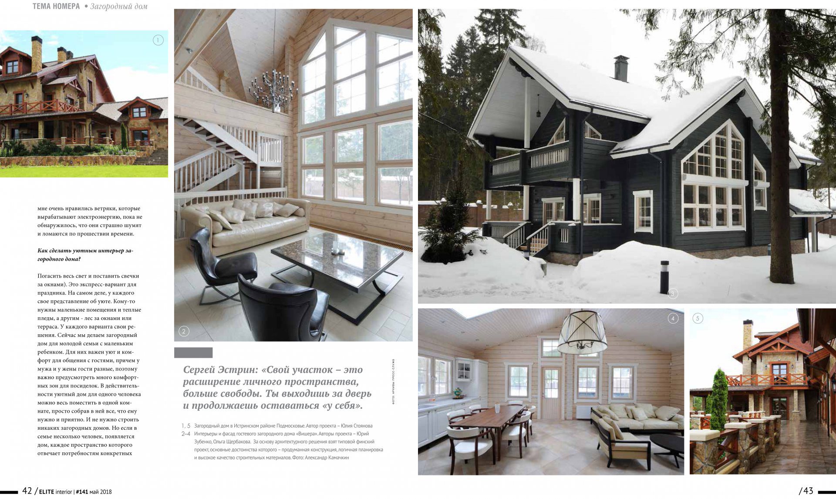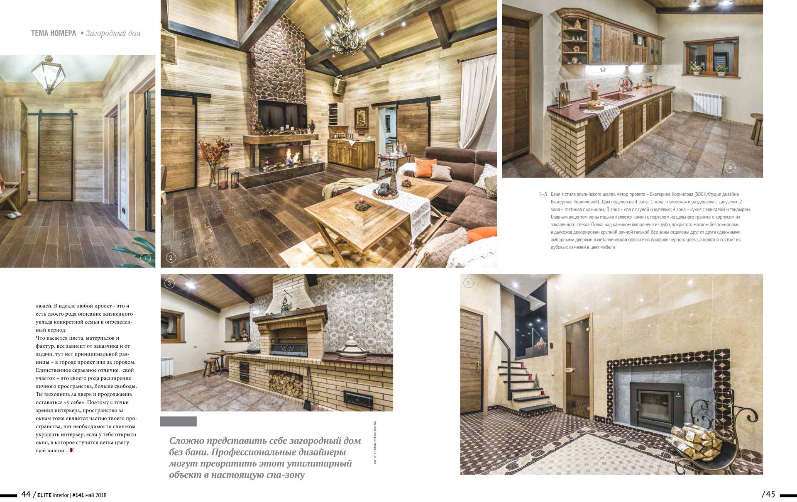Country house from project to interior | Elite Interior №5 141, May 2018
Guest expert Sergey Estrin speaks about country houses.
Based on the experience of your studio, before embarking on designing a country house, what are the nuances to take into account, what to think in advance?
The ideal scenario is to think through all the nuances before buying a site. Too much depends from the site itself. Professional realtor perfectly knows all advantages and should warn about them in advance.
Ideally the site is located on a hill, near a forest, preferably by the pond. Bad – if the site is swampy. The area amenities is also an issue to be considered. It’s pointless to start building something grand in the middle of ruined villages – it’s both weird and dangerous. There are well thought out and well made settlements in the suburbs, which were destroyed by the subsequent construction of road junctions or multi-storey houses. Here, unfortunately, is difficult to predict something in advance. Sometimes it is more cost-effective to buy a small plot in a nice village, where public zones and parks are thought out, instead of buying a huge site in the wild. When the site is purchased, it is important to understand the life style the owner of this site is striving for. When a person moves out of the city, as a rule, he is ready to change his way of life and sacrifice much. A huge part of life will now be spent on the road from the country house to the city / work; a lot of effort and money will be required for the maintenance. It will take a lot of helpers who will clean the snow, watch the garden, deal with the pool and solve many everyday problems with which, living in city, none of us comes across. Therefore, it is necessary that the client decides what exactly he wants from his country life.
It is necessary to tell your architect in as much detail as possible how you imagine your house, whether you need a terrace, a swimming pool. Where should the bedroom windows go: do you want to wake up with the sun or watch the sunset before going to bed? Even within a high density neighbourhood, you can design a house with none of your windows visible from the street. Do not look at how friends and neighbours live, choose what you need. It is also important to decide immediately whether you plan to live in this house for many generations or it is an investment, and at some point you will sell this house. In the second case, an individual project will only harm the sale, the goal is to build a more simple housing.
What are the current trends of suburban construction? What architectural styles are popular and in demand?
It is somewhat hard to determine the trends, as different styles sometimes being developes in parallel. The modern projects most often come with flat roofing, extensive glazing, with natural textures and without complex decorative elements. There are wooden houses that are good in themselves, but are very difficult for interior decoration. Any timber lining looks cheap and artificial, and wood panelling causes associations with sauna. There are houses resembling historical styles – classicism, Empire style, baroque … Columns and towers, forging, torn stone – all this is still being built.
I understand when my client starts to dream about light and modern house, but gradually comes to more traditional architecture. This architecture is more understandable and visually seems more “serious” and impressive. It is important to assess their capabilities and opportunities. When the classic “estate” does not look ridiculous, or not placed on a tiny plot, from foam blocks and lining, there are no questions to it and the effect that the client wants is achieved. Among what is being built, there are also chalets, and “dooville”, and neoclassic, many of these areas are included in a set of basic projects that are offered to the buyer along with the site.
What are the specific features of suburban construction in Russia and, in particular, the Moscow region?
The main feature, probably, is that the first Moscow country housing projects were made with a daring scale in the hope that someday generations of children and grandchildren will settle in this estate. With the first crisis it turned out that individual features of inconvenient houses with a lot of unnecessary premises and functions can not be sold. That is why to date in the Moscow region for sale put up a huge number of ready-made houses, built from the beginning of the 90s of the last century to the mid-10s of this century. Clients, however, prefer to buy an empty lot and build for themselves from scratch. There are also climatic features that do not contribute to year-round comfortable construction. Also in the suburbs expensive landscaping costs. We have to invest serious money in the plants themselves, and in maintaining the finished park / garden afterwards.
With which construction and finishing materials do you prefer to work in the implementation of projects of country houses?
Natural stone, facade glazing, wood, although it has flaws. The tree is burned out by the sun, loses its colour, even if it is impregnated with its best protection. There are spectacular materials – copper for the roof or for the walls, it is very expensive, but beautiful, the architectural bronze on the facades looks great. Now in the project we combine glazing with the surface of natural stone. I do not think that in bulk construction you need to combine a lot of materials. Sometimes only two are enough for expressiveness.
Eco house – what is it?
A fashionable theme that implies that you will live in harmony with nature. Solar cells in our country will never pay off, houses without heating with our winters cannot exist. Turning to the “green” house system in our conditions, it is necessary to duplicate the “green” systems with traditional ones. And this is incredibly unprofitable. No effective heaters give enough heat. As a manifesto it is an interesting topic, but as a real option it does not work yet. In this case, the development of technology determines the economy. You can build show houses and say that this is our future, but every technology has a serious flaw. For example, I really liked windmills, which generate electricity, until it was discovered that they are terribly noisy and break down after a while.
How to make a cosy interior of a country house?
Extinguish all the light and put the candles outside the windows. This is an express version for the holiday. In fact, everyone has his own idea of comfort. Someone needs small rooms and warm blankets, while others need woods outside the windows or a terrace. Each option has its own solutions. Now we are making a country house for a young family with a small child. For them, comfort and comfort are important for communicating with guests, and the husband and wife have different guests, so it is important to provide many comfortable areas for gatherings. In fact, a cosy house for one person can be put all in one room, just collecting everything that is necessary and pleasant in it. And you do not need to build any country houses. But if there are several people in the family, a house appears, each space of which corresponds to the needs of specific people. Ideally, any project – this is a kind of description of the lifestyle of a particular family in a certain period. As for colour, materials and textures, it all depends on the customer and the task, there is no fundamental difference – in the city of the project or outside the city. The only serious difference: your site is a kind of expansion of your personal space, more freedom. You go out the door and continue to stay “at home.” Therefore, from the point of view of the interior, the space behind the windows is also part of your space, there is no need to decorate the interior too much if a blossoming cherry branch is knocking to your opened window…

