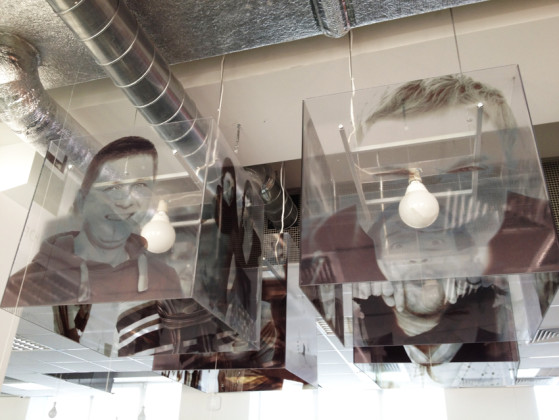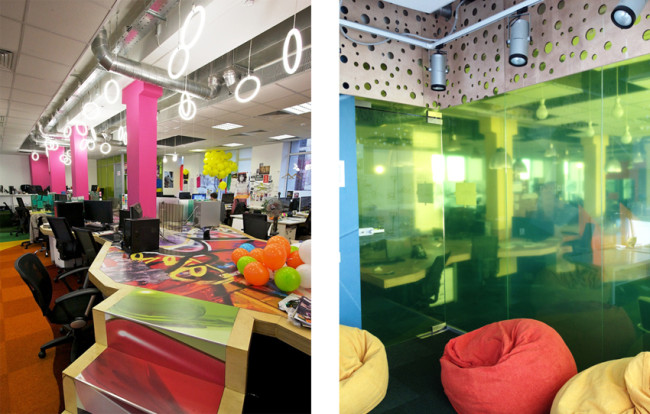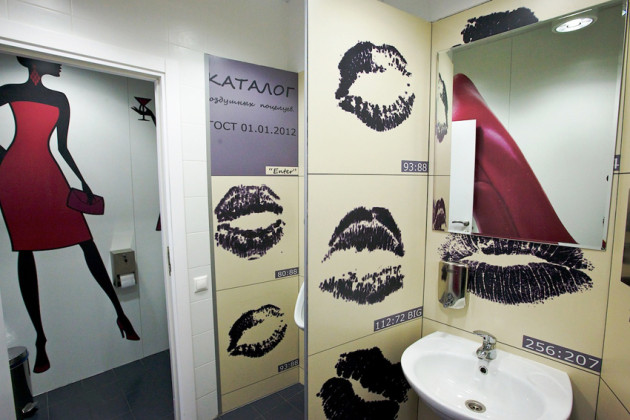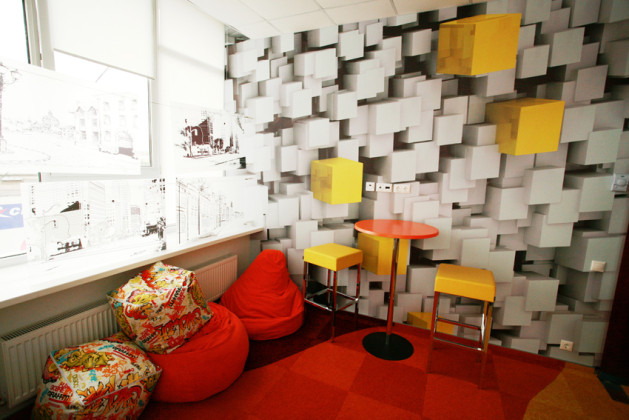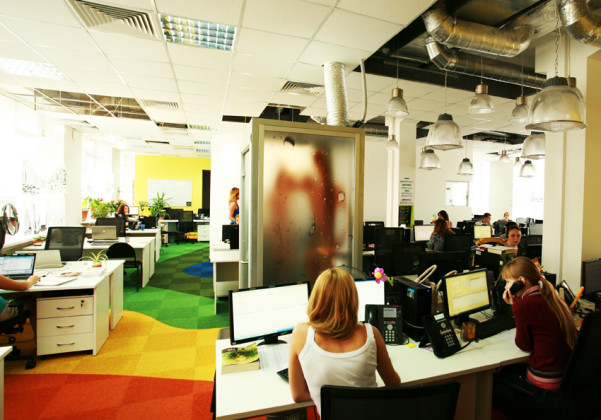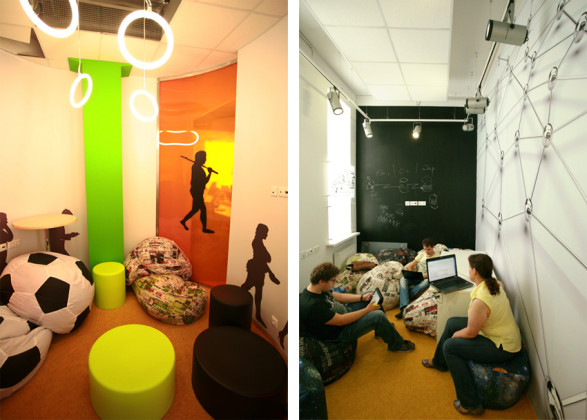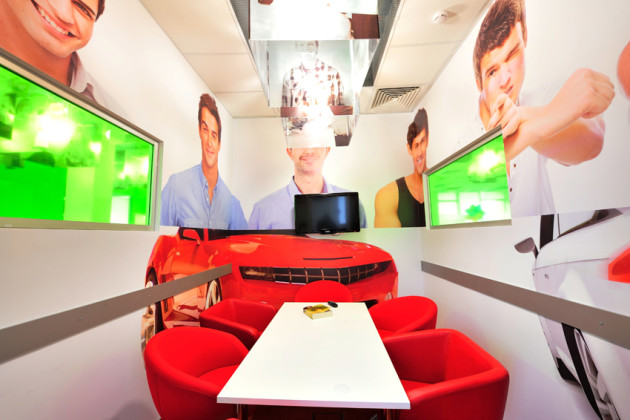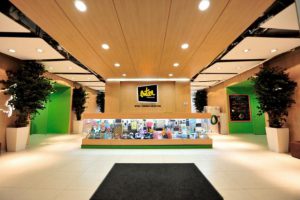Controlled skidding or Architect and client contact manual | OFFICE NEXT MOSCOW, 21.01.2013
Interior solutions must respond to team spirit, emphasise company’s transparency and be the most practical at the same time.
Russian company ENTER – is vigorously developing federal retail chain, the very first multichannel retailer in Russia. Young team with ambitious plans aimed at dynamic development and inventive approach solutions – all these ingredients were to be reproduced in the office interior.
Amongst many meeting rooms there are no two alike. One can find an appropriate design for any kind of negotiations. The premises were delivered by Donskoy Business Centre ready to move in – tedious, deadly boring, and monotonous. The tenant had very tight scheduler to move in and a very short rental holydays. This rather standard for Russian reality situation was to be resolved by providing a lot of free space, flexible layout and wide variety design for high density of employees.
During any project it is crucial for the architect to tune in. For ENTER it was necessary to go even further – to share the attitude and to provide a room for the client to express himself, staying within norms and regulation, tight scheduler and budget.
The architect gave many proposals and ideas, most of which the client liked. At certain moment the client pitched into the job and at the end of the day the decisions became collegial. It is a deadly scenario for most of the projects, while here this joint creativity was only good for the job. A bridge with suspended partitions was suggested, incredibly wide table-runway, meeting room with cushions and pouffes instead of chairs (the biggest agora in the shape of amphitheatre). Within open working space were created tiny functional rooms stylised as phone box or shower cabins; exceptional toilet facilities design was made. It is important to point out that large amount of features within layout at the end has helped to improve the open space acoustics.Some solutions, for example canteen on the sub-basement floor required serious elaboration and completion of several external building elements. Just that very shaping of individual peculiarities has allowed staying within the given budget without rejecting interesting ideas.
Architect Sergey Estrin, author of the project: “Companies increasingly pay attention to functional emotionality of all working space, not only the VIP zones. It has to do with completion for professionals in various fields. Aside of salaries and social packages a multileveled corporate culture and care of employees, including working place comfort and attributes becomes progressively more significant. Yet neither time scheduler nor project costs changed considerably, extensively complicating architect’s work. Owing to this fact, we have developed certain rules followed on ENTER Sviyaznoy”.
Rule number one: compatibility check. Switching to high rpm, make sure you and client are turned in. Experienced architect knows that there is no such thing as perfect client or perfect project. Yet, project where both architect and client have similar opinions and are emotionally close, knowingly brings quality results. The expression “be yourself” sounds trite, yet did not lose its currency. This has nothing to do with not playing client’s way or having one’s own, or embracing client’s view entirely. This has to do with understanding that in order to create something truly commendable it is absolutely crucial to make sure that both parties think the same way. With such project an architect can implement an idea that does not only meet client’s expectations but also reflects his own vision.
Rule number two: cover does not predetermine filling.
Often, entering a room we find ourselves locked in bounds or limits. Most interior solutions are imposed by building general appearance. There certainly is some freedom in idea implementation, yet linear one-level connection of cover and filling is most simply stowed in client’s perception and there is no need to try and eat one’s cake and have it. However space arrangement and combining of incompatible at first look solutions for an architect is part and parcel of a job and creativeness itself. Every particular case is unique and possibilities to implement each project are based on great number of technical limitations and specific peculiarities of a client. Thorough elaboration of each element at the end of the day results in absolutely different not always anticipated but unquestionably unconventional and high-quality outcomes.
Rule number three: listen to desirable, suggest only plausible. Any creativity is subject to State standard and local building requirements. No matter what fantastic ideas should occur, whatever client would agree to, a professional architect will always remember about norms and regulations inevitable for realisation. Therefore first and foremost all restrictions are to be evaluated to find possibilities to compensate missing at the expense of latent reserves”.
Russian text – Maria Vedenicheva OFFICE NEXT.

