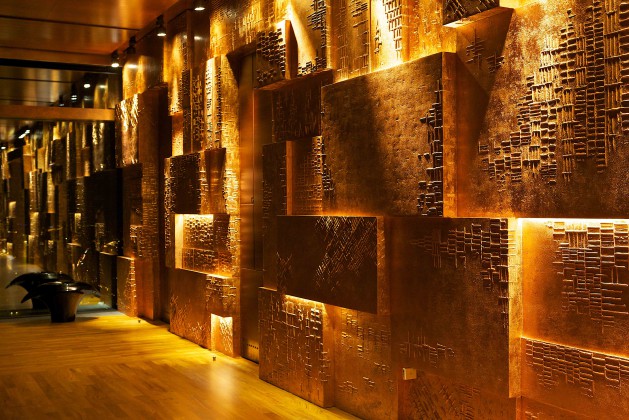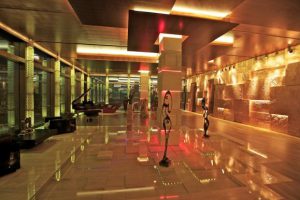Tatiana Shovskaya. Home in cloudeland | archi.ru, 03.09.2012
Sergey Estrin Architectural Studio has developed the design project of a penthouse that is to be situated in “Gorod Stolits” (“City of Capitals”) skyscraper on the territory of Moscow International Business Center. The penthouse is situated on the 76th floor of “Gorod Stolits” residential complex. The architect was instructed to develop the guest area of this apartment with a total area of 450 square meters and with floor-to-ceiling windows. The view of Moscow is particularly breath-taking at night when the cars’ headlights trace the structure of the megalopolis with all of its medieval rings and radii. So it is no wonder that the client wanted the interior of his apartment to be fairly modest – according to his idea, nothing was to distract his guests from contemplating the ever-boiling city.
“Having casted this panoramic view the key role of this interior, we were looking to tie the open outwards space with the architecture of the building itself, to highlight somehow that it is a skyscraper in the first place”, – shares Sergey Estrin. The massive square-section supporting columns became the perfect solution for this task: they were tiled with travertine plates, shifted in respect to one another in a way that the supporting columns look like they were made of separate cubic segments. In this composition, one can easily trace the shape of the “Gorod Stolits” itself, the skyscraper that looks like it is made up of glass blocks shifted in respect to their central axis.
The ostentatiously cyclopean masonry together with the play of asymmetric cavities and perches that unambiguously refers to the image of ancient ruins, became one of the main features of this interior. The bottom of the swimming pool gets deeper in steps that are echoed by the wooden plates of the ceiling. The main prominence of the arrangement, however, is the supporting wall. For its facing, the architects chose to use the shuttering plywood in conjunction with stucco-based plastic mixture covered with mosaic copper. The copper was air-aged and then covered with flat varnish, each fragment getting a texture of its own. The rich relief and the complex texture of a warm color make the wall look like a remnant of some ancient palace where a multitude of decorative layers blend into one single mass that come alive in the mornings when the reflexes of the rising sun (the penthouse is oriented eastwards) enhance its golden glow.
The sophisticated multi-layer lighting system of the penthouse is designed to echo the numberless city lights outside its windows at night. Backlit are the relief of the wall and the ceiling plates but particularly interesting are the metallic columns set in the glass imposts. The latter are made up of punctured metal cylinders, with LED-lights inside of them capable of changing the color of the windows’ “entwining”. These columns also look like parts of the “palace”, only, because of the ornament, they look less brutal – rather, like some openwork inserts inside the glass. The reflexes of light enhance the play of masses and planes, echoing the big city lights, bustling somewhere down below. And then it becomes clear that the most important accent in the play of this theater of architecture is the height per se – gigantic, mind-numbing and breath-taking.


