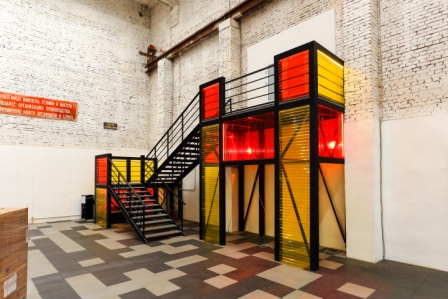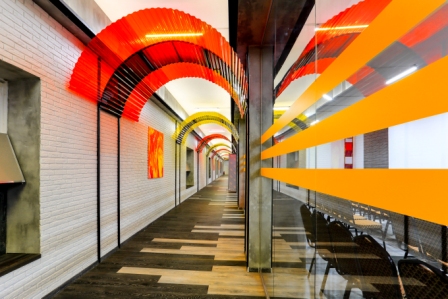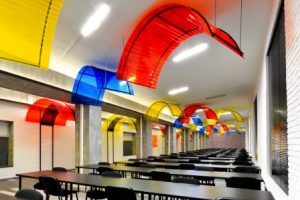Our project “Training Center No. 1” of 1C company takes part in the Best Office Awards 2020 competition
Our project is Training Center No. 1 of 1C company on Dmitrovsky sh., Moscow, Russia, the total area is 572.43 square meters. Designed and implemented in 2019 – Participates in OfficeNext’s Best Office Awards 2020
Sergey Estrin: “The loft is refined, it is expensive. When they stylize a room, open the ceilings, lay copper wiring under the wires. All these are expensive elements. They only seem to be economical. We had the situation of a genuine loft with painting old walls with these uneven seams. And we used Sangoben profiles for plasterboard partitions as decorative elements. They have a curved corrugated surface. We used colored plastic corrugated sheets to create arched elements of parachutes. We used the same plastic as a diffuser for completely standard inexpensive luminaires that were mounted on a concrete ceiling with open wiring.We installed black blinds on the walls, plaster tiles for painting on the walls, used plaster and paint on the concrete surface.All these are inexpensive, commercially available materials, which gathered space and gave a certain dynamics.We used the linear structure of the plan, elongated along the workshop, which allowed us to create a certain rhythm of elements. We created specially knocked down axes of ceiling elements, which provided a variety of perspectives on the perception of space. Even the staircase from the workshop in the lobby looks rather brutal on the one hand, and on the other hand has the same decorative elements. “
From our long-standing and good client, we received a request for a quick solution to the problem. After a fairly short period of time, they had to have a serious conference and they wanted to prepare a room for it. We have already created a concept for the 1C office space, which required certain transformations and major changes in space. The concept was approved, but postponed for the future. The conference was expected in a few weeks.
What can be done? The budget, as usual, is limited. Builders are offered moderately professional. We quickly analyzed the market for materials that could be applicable here. They came up with the idea, taking into account the fact that 1C consists mainly of young IT people who come to the conference from all over Russia.
The room itself is a former workshop and laboratory built in the Soviet era. The idea needed to be tied up both for money, and for space, and for the nature of the company, and for short terms. A day later, we brought the customer sketches and 3D visualization.
Flight of fancy, flight of extremals, landing to help customers. This is what these parachute sails symbolize. We considered a cascade of these parachutes, or soaring arches. There are references to the traditional interior details of Stalinist buildings, with characteristic warrant elements. And, of course, we wanted the company’s rational approach to doing business to be emphasized. The approach of a company that does not spend money just like that on “excessive beauty.” A company that has its own view on comfort, beauty and rationality.
“It was very pleasant to work with a customer who accepted our ideas with pleasure. And at the end of the project he expressed appreciation for the good and quick work done,” adds Sergey Estrin.
Photographer Igor Mikhnev



