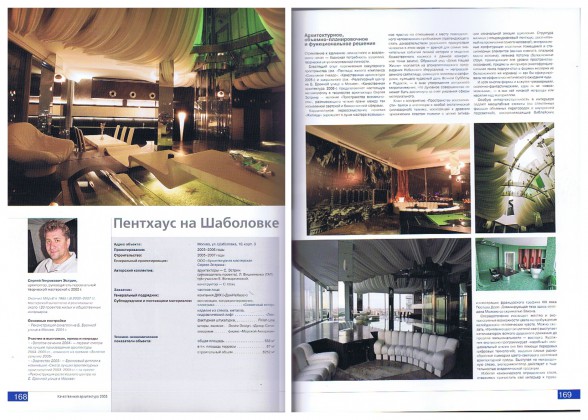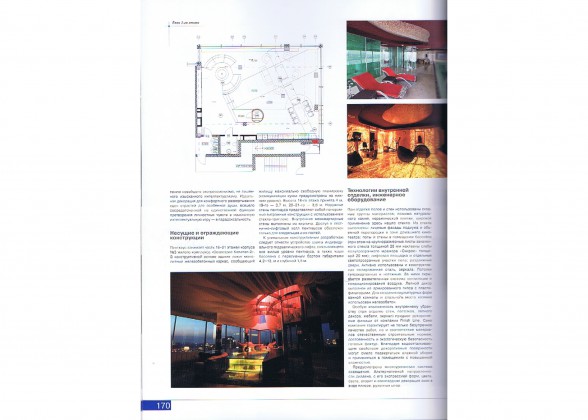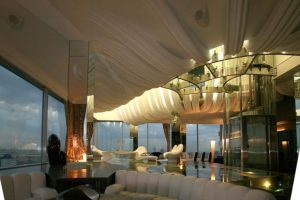Penthouse on Shabolovka | Quality Architecture, 10.10.2008
Architectural space planning and functional solution
Aspiration for unity of personal and ecumenic principles is a basic necessity of healthy, artistically foregrounding individual.
Brilliant emotional experience of secular and sacral space prepares a genuine metamorphose in creative work of Sergey Estrin – Space of Universal Bonds phenomenon blurring clear verges between so called temporal and divine realms.
Essential review of notion RESIDENCE as such, creates in The Artist soul a sublime emotion towards a room of daily sojourn (claiming to become a proof of actual presence of a human in this world, the arena for the most important events of personal history and the model of Devine space in any given place on Earth). The visual line of The Home of Our Life is sourced out of apocalyptic foresight of Heavenly Jerusalem- unexcelled sanctuary, shining with gold and sapphires, promising a magnificent day of Holly Sabbath and Joy; served a symbol of affirmation of author’s perception of life, confirming that the ecclesiastical perfection cannot be achieved by diminishing the material constituent of life.
The key to awareness of the Concatenated Space is veiled in implementation of special ecstatic (illusory) technique, originated within ancient archaic layers of psychic in order to activate the original emotion of astonishment. The structure of dwelling (four levelled penthouse designated for one resident), expressive configuration of certain premises and fixed elements (bathroom, master bedroom), ceiling moulding (snow white streams, piercing all levels of space-awareness), interior fixtures (multi-use ribbon podium-table in the shape of art nouveau, made again from snow white corian) – as if focused on miracle expectation effect.
Although many forms seem extreme, incredibly fabulous, virtually impossible, there is no lie or coercion over the substance.
Particular intertextuality within the interior is assigned by large-scale drawings (on glass facade of voluminous partitions with internal lighting) depicting biblical illustrations of 19th century French graphic artist Gustave Doré. The prevailing thesis is dedicated to Moses with Tables of the Covenant.
The Artist also explores with concentration the expressive potential of colour in order to awaken the kaleidoscope of human emotions. It is the colour and the colourful light that serves as a catalyst for all movements of a soul all the way to the highest degree of emotion – the rupture. The Artist flawlessly programs the needful emotional feedback (not without help of modern technology), by providing the largest variety of light and colour form of architectural environment. Starting off along the unexplored path, the experimenter proceeds with thoroughness of academic traditions.
Trying to avoid canonical definition of the exact style we would dare to reckon the very interior to be manifestation of the newest expressionism, not deprived of refined intellectualism. It is a perfect setting for comfortable deployment of passion scenes for a very special anima, utterly concentrated on the sole purpose of human’s sensations implementation into one sophisticated intellectual game – paradoxicality.
Bearing structures and facade
The penthouse occupies 18 to 21 floors of3rd building within Sozvezdie Capital 2 (Capital Cancellation 2) residential complex. Monolithic reinforced concrete carcass serves as a structural core of the building, allowing for the maximum flexible layout (kitchen utilities provided on the level below). The height of 18th floor is equal to 4m, 19th – 3.7m, 20th to 21st – 3.6m. The external walls of penthouse are panoramic stained-glass structures of triplex glassing. Internal walls between apartments are made of brick. The access to lobby hall of penthouse is for sole use of the owner and the guests.
One of the unique structural developments should be credited to arrangement of individual hydraulic lift, connecting all residential penthouse levels as well as seeming pool basin with perimeter overflow, size 4.2m by 13 m, depth 1.5 m.
The art of internal fit out, engineering equipment
During floor and walls finishing comparable groups of materials were used; apart from natural stone, ceramic tile, glass was widely implemented, namely for the items as follows: front surface of podium and dimensional partition within cinema room; floor and walls in pool premises (20 mm slabs of semi transpired Sciros marble were adhered onto 26mm sheets of large scale tempered glass); lift lobby and several translucent floor cover; sliding doors. Polished steel structures and morrows we also used for the interior. The gypsum board and casement ceilings hide ramified heating and ventilation system. Stucco mouldings are completed with reinforced gypsum with plasticizer. In order to create a sculpture forms in bathroom and master bedroom reinforced concrete was used.
Exquisite refinement of interior design (with walls, ceiling, moulding finishing as well as furniture and mirrors) was provided by decorative materials of Finish Line.
Multilevel lighting system adds this extra bit to the overall perception of the space. Alternative orientation of design with its expressive form, colour, and light is echoed by vanguard windows decoration with accordion pleats and roll curtains.
Original Russian text



