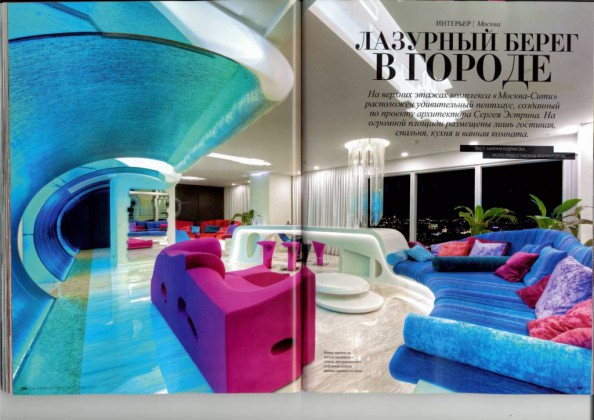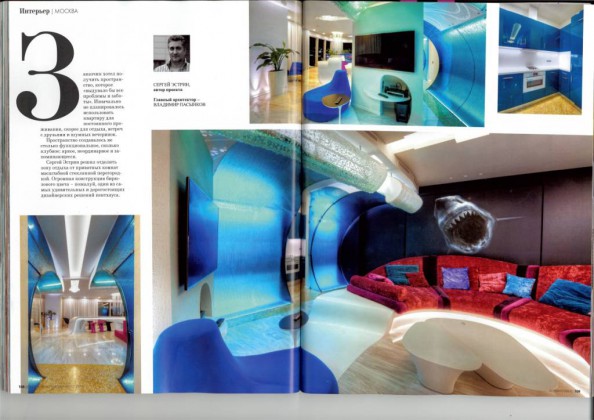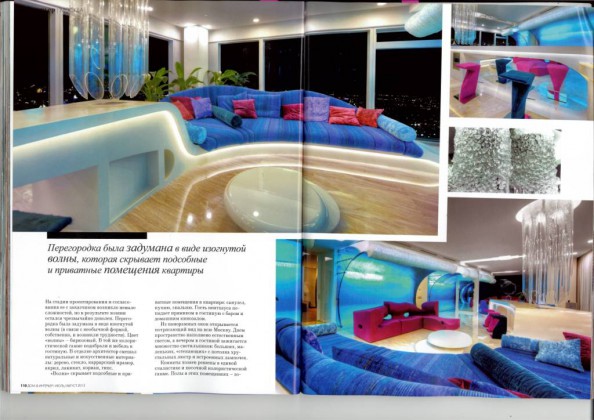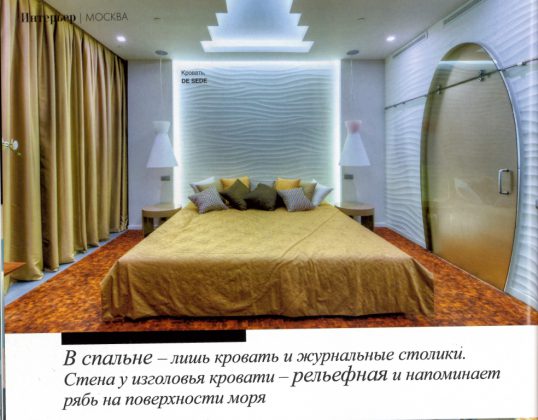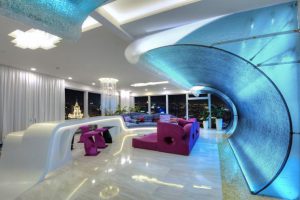Côte d’Azur in town | Dom&Interier #7-8, July-August, 2013
Magnificent penthouse built in accordance with Sergey Estrin’s design is situated on the top floors of Moscow City Complex.
The large suite has lodged as little as sitting room, bedroom and a bathroom. The client cared for a home that would blow out all troubles and anxiety. The space was not planned as a permanent residence, but meeting point for friends to paint the town red.
The place was not meant to be the most practical accommodation; it’s more like a nightspot: dazzling, out of ordinary and remarkable.
Sergey Estrin has decided to separate the sitting room from private area with massive glass partition. The large turquoise colour structure is probably one of the most amazing and expensive designing solutions for the penthouse.
The partition was designed in a shape of curled wave of turquoise colour. The sitting room furniture was selected within the same colour range. The architect has mixed natural and artificial materials: wood, glass, Carrara marble, acrylic, laminated flooring board, corian and gypsum. The wave hides away auxiliary and private premises such as bathroom, kitchen, and bedroom.
The view of Moscow from panoramic windows is breathtaking. Daylight floods the rooms in anticipation of a night, when multitude of large, small and tiny lamps provide different scenarios if illumination.
Creation of this interior was not an easy job, says Sergey Estrin. The team has challenged quite a few difficulties to overcome, yet the project has lived up to client’s expectations. The handover was completed by rowdy party in the club like lounge.
Russian text prepared by Dom&Интерьер АРХИТЕКТОР СЕРГЕЙ ЭСТРИН – ПЕНТХАУС В МОСКВЕ / 05.07.2013

