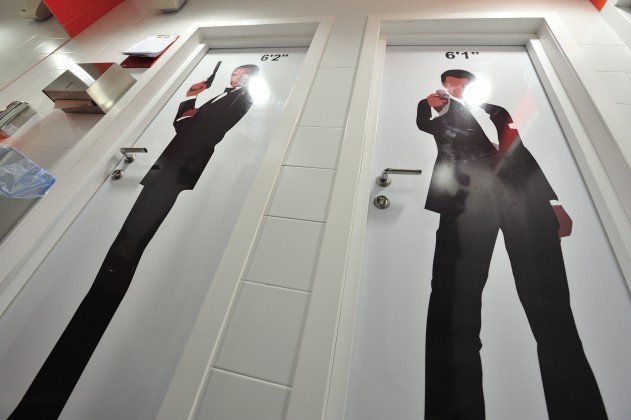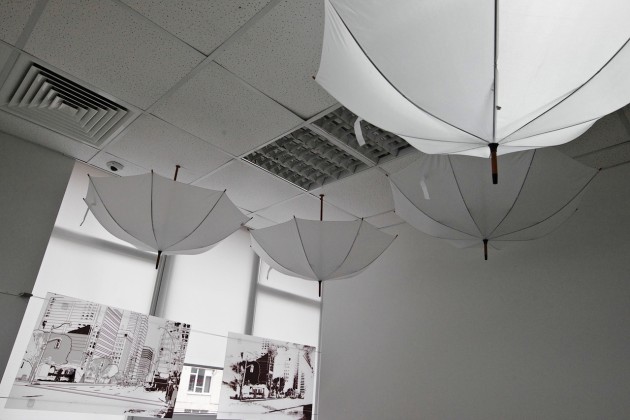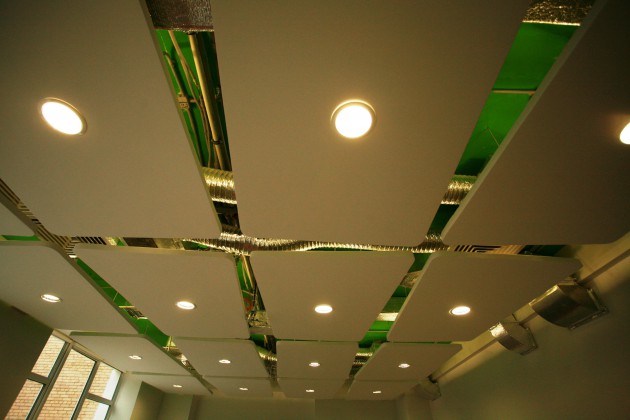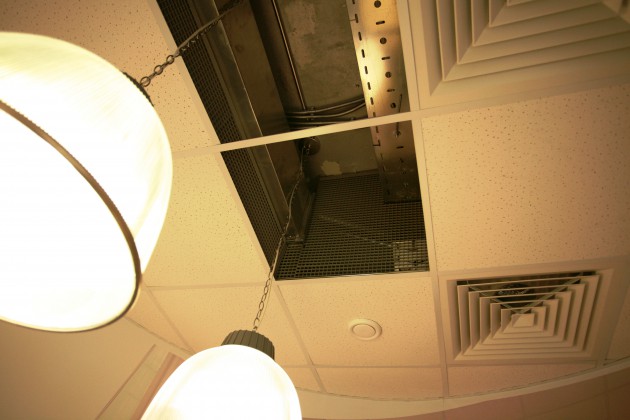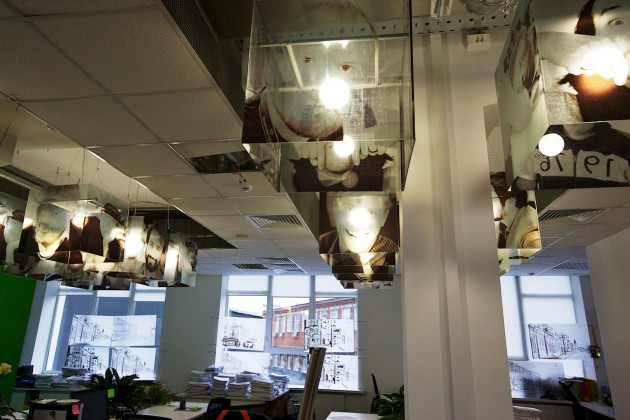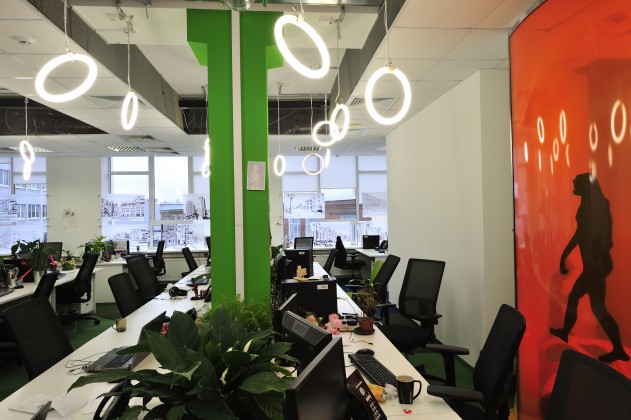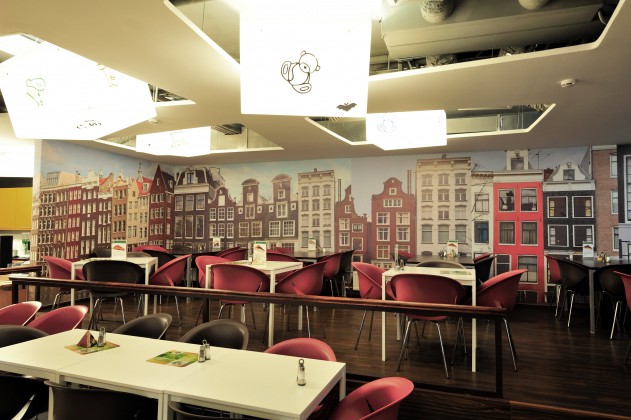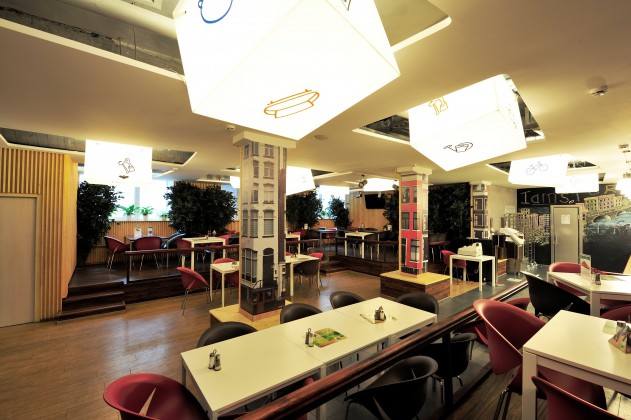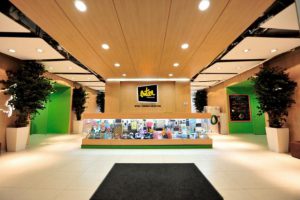Sergey Estrin Architects. ENTER Sviaznoy | arthitectural
Russian company ENTER – is vigorously developing federal retail chain, the very first multichannel retailer in Russia. Young team with ambitious plans aimed at dynamic development and inventive approach solutions – all these ingredients were to be reproduced in the office interior.
The project was developed by Sergey Estrin Architectural Studio. The architects were to share the team’s attitude, illustrate its youth and ambitions. At the same time the client was in need of a practical space. The company required meeting rooms and there they were – plenty of rooms for all cases and moods. Interior solutions must respond to team spirit, emphasize company’s transparency and be the most practical at the same time.
Amongst many meeting rooms there are no two alike. One can find an appropriate design for any kind of negotiations. The premises were delivered by Donskoy Business Centre ready to move in – tedious, deadly boring, and monotonous. The tenant had very tight schedule to move in and a very short rental holidays. This rather standard for Russian reality situation was to be resolved by providing a lot of free space, flexible layout and wide variety design for high density of employees. During any project it is crucial for the architect to tune in. For ENTER it was necessary to go even further – to share the attitude and to provide a room for the client to express himself, staying within norms and regulation, tight schedule and budget.
The architect gave many proposals and ideas, most of which the client liked. At certain moment the client pitched into the job and at the end of the day the decisions became collegial. It is a deadly scenario for most of the projects, while here this joint creativity was only good for the job.
A bridge with suspended partitions was suggested, incredibly wide table-runway, meeting room with cushions and pouffes instead of chairs (the biggest agora in the shape of amphitheater). Within open working space were created tiny functional rooms stylized as phone box or shower cabins; exceptional toilet facilities design was made. It is important to point out that large amount of features within layout at the end has helped to improve the open space acoustics. Some solutions, for example canteen on the sub-basement floor required serious elaboration and completion of several external building elements. Just that very shaping of individual peculiarities has allowed staying within the given budget without rejecting interesting ideas.
Architect Sergey Estrin, author of the project: “Companies increasingly pay attention to functional emotionality of all working space, not only the VIP zones. It has to do with completion for professionals in various fields. Aside of salaries and social packages a multileveled corporate culture and care of employees, including working place comfort and attributes becomes progressively more significant. Yet neither time scheduler nor project costs changed considerably, extensively complicating architect’s work”.
Location: Moscow, Russia
Architect: Sergey Estrin Architects
Leading Architect: Sergey Estrin
Project Chief Architect: Oksana Burkovskaya
Client: Sviaznoy Market
Total area: 5,000 sqm
Completion: 2012

