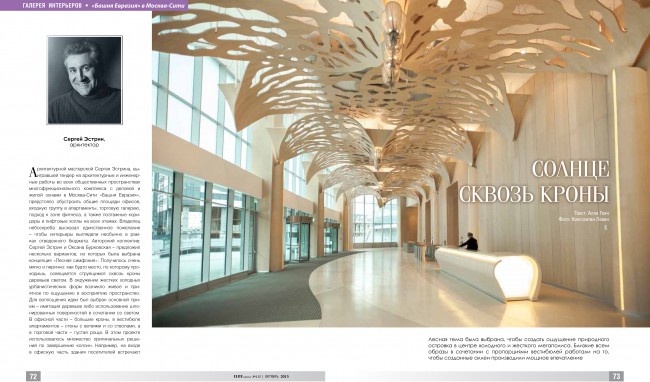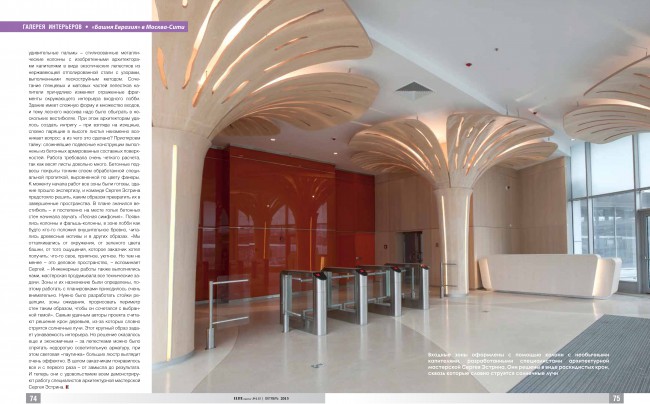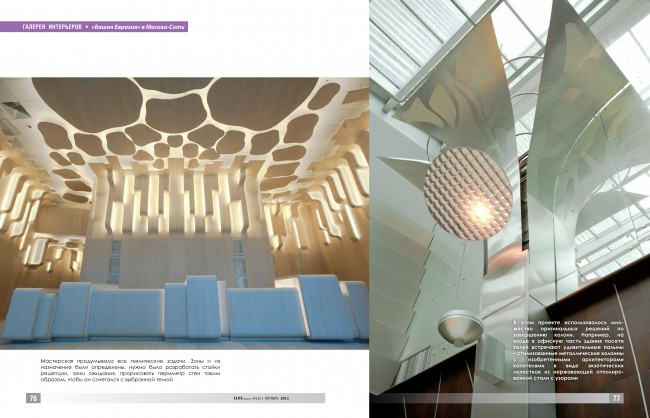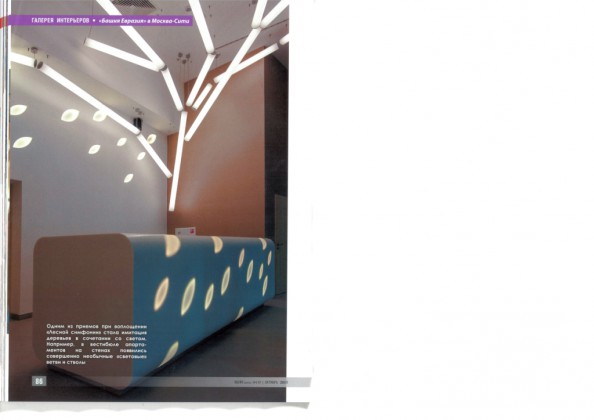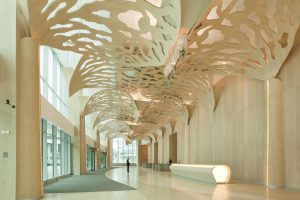Sun through the crowns | Elite Interior №10, 115, 2015
Upon winning tender for architectural and engineering works in all common areas of multiuse complex with business and residential parts, Sergey Estrin Architectural Studio had to equip with all amenities necessary the entire common areas of office, residential entrance lobby, retail gallery, entrance to fitness zone, as well as floor corridors and lift lobbies on all floors.
The owner of skyscraper has expressed the only desire for the interior to look unusual within the given budget. The team of Sergey Estrin and Oxana Bourkovskaya has offered several design options out of which the concept of Forest Symphony has been chosen. It came out gentle and emotional: as if the light is streaming through crowns of threes. Surrounded by rigid cold urban shapes the space is alive and sensationally pleasant.
The main idea was to imitate trees by using veneer sheet surfaces in conjunction with light. In the office part there are large crowns of threes, in apartment lobby – walls with branches and trunks, in retail area – enchanted forest.
Various interesting solutions ware used for columns finish. For example, at the office entrance, the visitors are welcomed by wonderful palm trees – stylized metal columns with invented by the architects capital in the shape f exotic petals from stainless polished steel with sand washed decoration. Combination of gleaming and mat surfaces of capital petals intricately misshapes reflected features of surrounded entrance lobby interior. The building has a complex shape with several entrances for the forest theme to be used with good effect. The architects have managed to create an intrigue – looking at the elegant floating up in the air leafs it is impossible to tell what are they made of. We shall reveal the secret. These most complicated suspended structures are made of concrete reinforced compound surfaces. The job has requires most precise calculations as the sheets weigh quite substantially. These concrete sheets are covered with thin layer of specially impregnated and colour-aligned veneer
By the time the work has commenced, the building has been completed and commissioned. The Estrin team was to decide on how to make it into finished space. The floor plan had a entrance lobby and instead of bear concrete walls the Forest Symphony is now on. The columns and pillars were built, the reception lobby looks like someone has placed a large log there, the forest theme is evident in many features.
“We’ve developed our solutions taking into account the surrounding area, the green colour of the building, the feeling the client wanted to have: something personal, agreeable. Yet it is a business environment,- says Sergey Estrin,- The engineering works have also been completed by us, the Studio had to develop all the technical solutions. The zoning and planning use of the premises were initially determined and we had to work very close with the plans. We had to develop the reception counters, waiting areas, draw the wall perimeter in the way for it to go with the chosen concept idea”.
The architects believe the most successful for the project is trees crowns solution with the light streaming through them. This large image creates recognizable interior. The solution was also economical. It was possible to hide none expensive light fixtures behind, with the light web of large chandeliers looking spectacular. In general the client liked everything and from the very beginning – from idea to the result. Now they demonstrate with pleasure the work completed by Sergey Estrin Architectural Studio.
Russia text by Alla Goyan for Elite Interior

