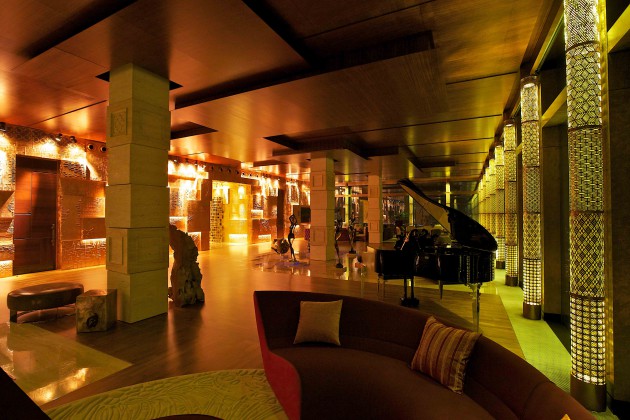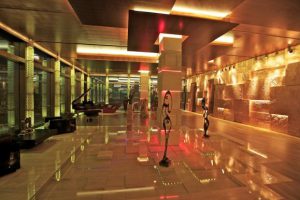View apartment in Siti for a hedonist | ArchReview, October 2017
Apartment, penthouse
Artistic penthouse
Estrin Sergey
Co-author Pasynkov Vladimir
Property: an apartment in the City for a hedonist
Total area: 260 square meters
Description: The interior design of the panoramic penthouse in Moscow City is inspired by the personality of the customer – a businessman and a developer. An outrageous interior with a dry fountain, a fireplace in the floor, a brutal decor and columns-lanterns made of metal reminds a fairy-tale cave.
Unique characteristics of the object:
– an outrageous interior for an extravagant customer
– monumental brutal walls contrast with open panoramic windows
– decorative light fountain, fireplace in the floor
– author’s lamps-columns from perforated metal
– decorative plasters with rusty metal effect
Concept
The main ideological inspirer of this shocking and what does not look like a kind of apartment was the customer – businessman, traveler, hedonist. The apartments are located on the 76th floor of the Moscow Tower in Moscow City, the best view of the city than the one that opens from the panoramic windows of the penthouse is difficult to find in the capital. Therefore, the task that faced the architects was difficult doubly: it was important to keep the feeling of hovering over the city and to realize the dream of a bright and extravagant person about ideal housing. As a result, there was an interior in which brutal forms combined with the finest Moroccan ornaments and intricate shadows that cast openwork perforated columns-lanterns.
Layout
The apartment has an area of 260 square meters. m are clearly divided into public and private parts. If the private area is a set of different areas and functions of isolated premises (bedroom, gym, bathroom, dressing room), then the guest room is a single, unlimited space with luxurious panoramic windows. Since the volume had to be solved in one level, without any differences in heights or podiums, the architects came up with bright moves to organize space and avoid similarities with the hotel lobby: they divided the living room into several functional zones, built a decorative “dry” fountain, a bar, a hookah place, fireplace. These bright dominants in the room are more than 100 square meters. m demarcate the usual residential areas: living room, kitchen, dining room, music room.
Decor
As a basis for the decorative solution, the theme of multi-colored cyclopean cubes is taken: brutal, scale compositions organize the planes of walls, ceilings, floors and give the interior the look of a fairy-tale cave. The walls of the living room seem to be made up of massive metal stones of enormous size. Decorative, textured plaster for rusty metal, which was developed individually for this object, in combination with spectacular illumination gives the monumental composition additional expressiveness. The theme is supported by the decor of the bearing columns lined with light travertine, and suspended ceilings from lapped veneered MDF panels. The central element of the common space is a decorative fountain in the form of a “stone island” with dynamic illumination. The decoration of the windows of panoramic windows with columns-lamps from perforated metal made it possible to solve the problem of lighting the volume. Fixtures give chamber lighting, which turns residential apartments into club space: intricate and outrageous.
Archrwview

