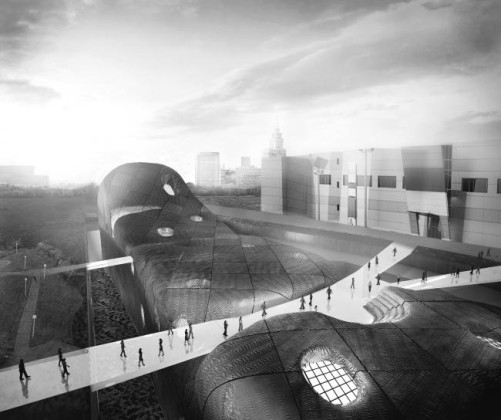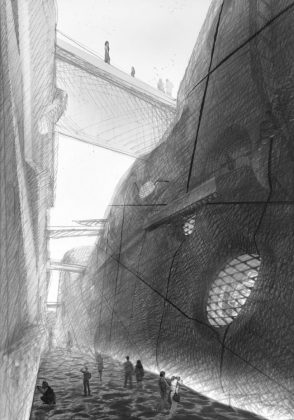Anna Martovitskaya. Deep alternative | archi.ru, 26.11.2013
Architect Sergey Estrin has shared with Archi.ru his project developed for the first round of tender for new State Centre of Modern Arts building.
Like almost every architectural company, Sergey Estrin Studio participated in the tender for SCMA building. Not with qualifying offer but with specially developed sketch concept. This project was not selected for the second round, yet for the architect it became not only a remarkable professional challenge, but a result of uneasy consideration about the site itself and the entire purpose of the museum to be; that is why Sergey Estrin has decided to promulgate it.
“To be honest one of the reasons of this publication was recent interview with Sergey Skuratov, where he mentions his decision not to take part in the SCMA tender as he believes the location to be most questionable”, – sais Sergey Estrin. “I have rather similar thoughts about the site – Khodynskoye Pole as it is appears to be the list suitable place for museum, therefore in our concept we were trying to find a compromise between placid cultural institution and rather forceful urban development”.
Just to remind you. The complex that should become the main national centre of demonstration and study of all modern art manifestations will be built on Khodynskoye Pole. Together with SCMA there will be and are currently being built several properties at ones. Including two hotel and office centres, a shopping centre, and park replacing current airstrip as well as a new metro station. The most questionable is the shopping mall – huge development (the developer is proudly claiming to build the biggest property on Europe of the kind), facing the museum to be not even with main facade but with loading zone with two wide ramps. Although the tender allowed for quite tall building (up to 170 meters), Sergey Estrin reckons that creation of yet another high raise cannot be the right choice. “Firstly, the town planning visual environment of Khodynka already consists of vertical lines only. Adding to it yet another one is pointless. Particularly when against the background of the current extensive shopping centre even fairly multi-storey property is at risk to be lost. Secondly, and this is a matter of principle for me, a museum cannot and should not enter into pointless competition with a shopping mall; it should not be a gismo for shopping, another form of dalliance for those tired form watching an action film”.
Reluctance to enter into direct dialog with the retail towering building, creating a kind of screen for it has brought the architect to the idea of burying the museum building. It was of course possible to hide the building completely, but then it would be unable to attract visitors. Therefore Estrin has decided to make not an invisible property but space placed into a sheath, capable of levelling nearest town planning facilities, creating around museum self-contained ambience in tune with modern art themes. Practically the architect buries the entire structure 24 meters below ground level, creating a kind of canyon along the boundary of the ex airstrip. The museum itself is situated the middle of this space. It has an oblong elongated shape with slanting sides and “head” slightly raised towards metro station to be. Several pedestrian bridges are thrown over the building connecting shopping centre with the park. The gaps remaining between the building and “gorge” walls are for pedestrian routes, where one can disappear from the modern city. Creation of an ambience radically different to both Khodynka atmosphere and the wild rhythm of capital life in general was the main challenge for Sergey Estrin, who believes that alternative reality is the gist of the modern art. “It used to be oppositional, underground for so long, that even now, in spite of growing prosperity and tourism, the interest towards national modern art is rather faint. The image of museum created by us demonstrates that modern art in Russia is yet trying to climb out to the surface of life”.
The “marvel fish” is raised above the ground only by 3-4 meters and because of its shape and structural lining is perceived more like part of landscape, a natural continuation of the park than an actual building. That was the intention of Sergey Estrin, bearing in mind the overly close proximity of Shopping Mall a building of any other configuration and plasticity will inevitably look like it subsidiary. For that particular reason the architect has decided not to change his project after appearance of new item on the tender about impossibility to use an underground space. “We have decided to leave the concept as it is thus making a point about the idea of constructing a national museum on the backyard of a shopping mall. – says Estrin:”It seemed to me there was a chance for us to be heard, alas, it did not happened”.
Russian text by Anna Martovitskaya, specially for Archi.ru



