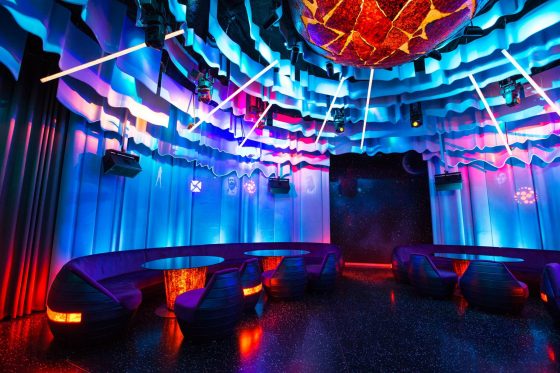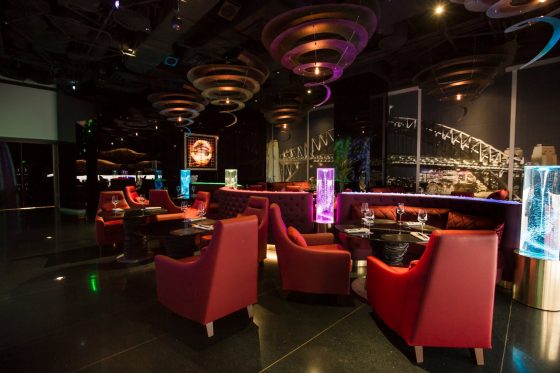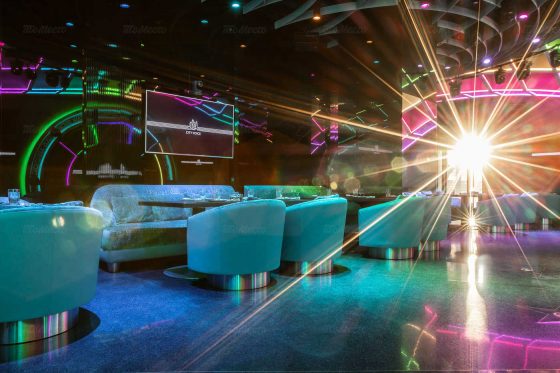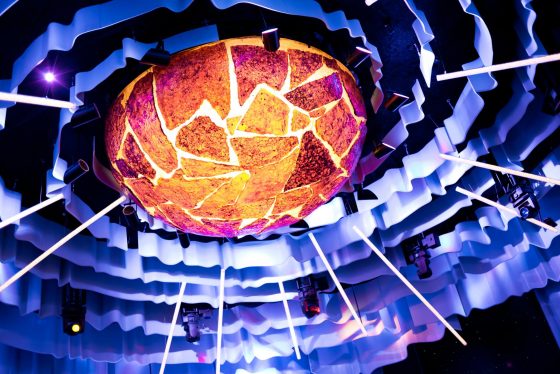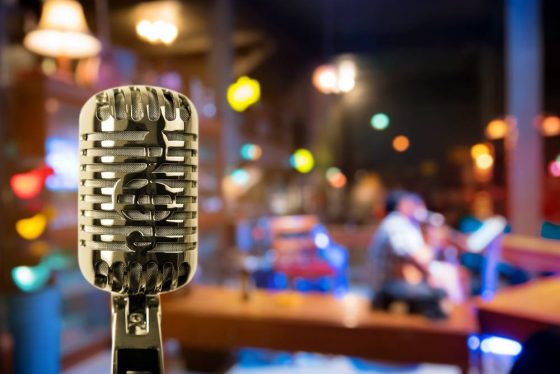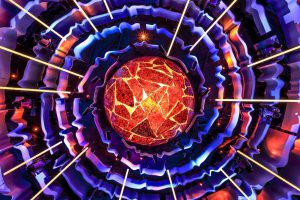City Voice Karaoke Restaurant in Moscow | Project Russia 11.28.2019
The client set the task to make an interesting, diverse, modern, striking interior. Architects have proposed a dozen ideas with a rich visual range. The customer chose the theme of space. Using the most advanced technologies and solutions that were on the market at the time of the start of design, a special environment was formed from flowing spaces, each of which has its own purpose and several use cases.
Information from architects:
3D printing is a technology that has long been familiar in many areas, but it was necessary to study its capabilities in the practice of construction on this particular object. In architectural magazines came across mostly printed in 3D small layouts, individual details. And so a project with unusual elements was invented, we started looking for subcontractors for their manufacture and it turned out that, for example, it is technically impossible to make exactly what you want from aluminum. Then the idea came up to print elements in 3D sections and connect. It was not easy to find specialists, but we did it. They worked with great excitement, since nothing like that – so complicated – they had not yet to do. No one was sure of success, but the result was amazing. Now we can confidently say that in the field of architecture and interior design this technology has very serious prospects.
The first VIP-hall was created mainly for the rest of friends, but in the process of project implementation the customer decided on the commercial use of the space. Parties and concerts are held here. The hall is equipped with excellent soundproofing and acoustic systems, as well as a unique lighting control system with the ability to realize an unlimited number of light scenarios.
The space of the second VIP-hall was designed only for the customer himself and his close circle, that is, was intended for private closed thematic and karaoke parties. The hall is connected with the kitchen, where party participants can order food according to their preferences.
A spectacular element of the hall is the decorative ceiling “Birth of a Star”. To create a sculptural composition used a polyester mass with the addition of pigments, which in a special way transmits and scatters light. The same material became the basis for decorative inserts of chairs and the base of tables.
Hookah, or restaurant hall, is a quiet comfortable space designed for business and personal conversations. Tables are arranged in such a way that guests of the restaurant feel comfortable – each in his own company.
The idea of an “ice bar” in the hookah room appeared immediately. Different ideas were offered to the customer, but all of them were somehow related to ice. As a result, they chose a graphic, concise form. The rack “ice” contrasts spectacularly with the “heat” of the bar shelves with copper trim. A mirror was used to visually thicken the ice blocks made of polyester with LED backlight. On the inside, shelves, niches and all the necessary equipment for the bar are organized. The bar turned out decorative, but very functional.
The corridor connecting all the spaces of the entertainment center is filled with optical effects and complex decorative elements.
According to the sketches of the architects, door handles, repeating the shape of microphones, were cast.
The project is unique in terms of acoustic solutions. In each of the halls, perfect soundproofing is provided; you can simultaneously hold different concerts at full volume in all rooms of the entertainment centre.
Проект РоссияCity Voice Six Floor

