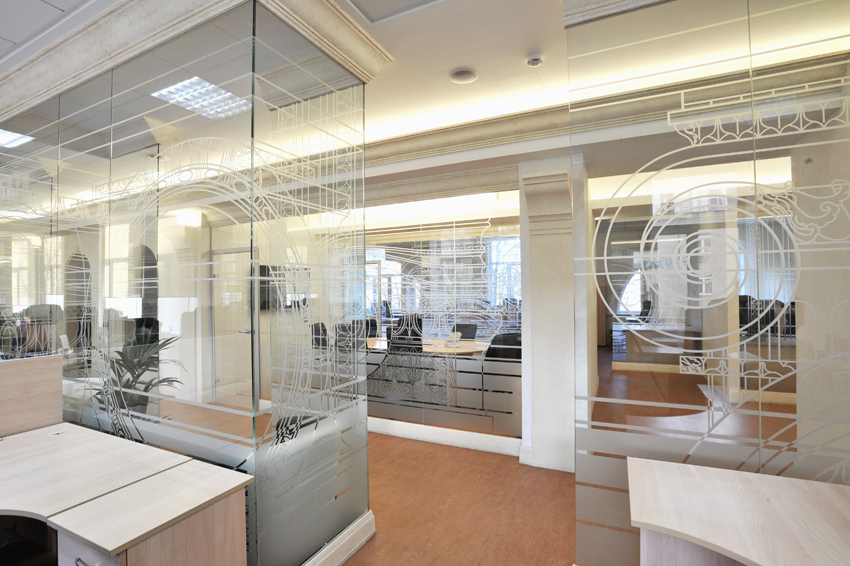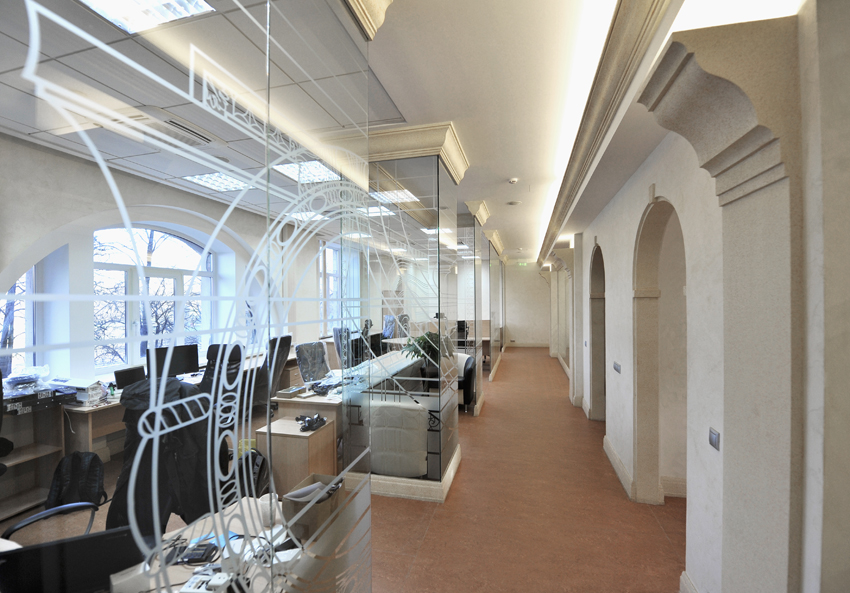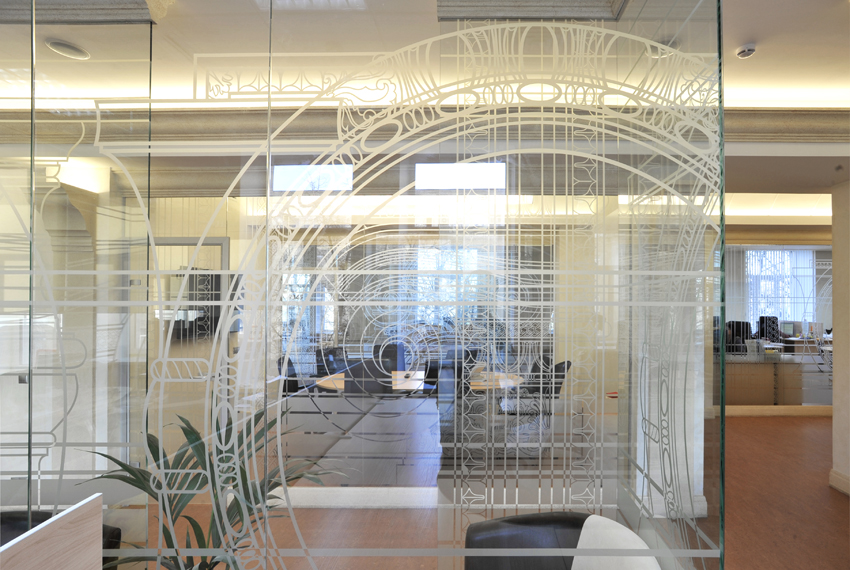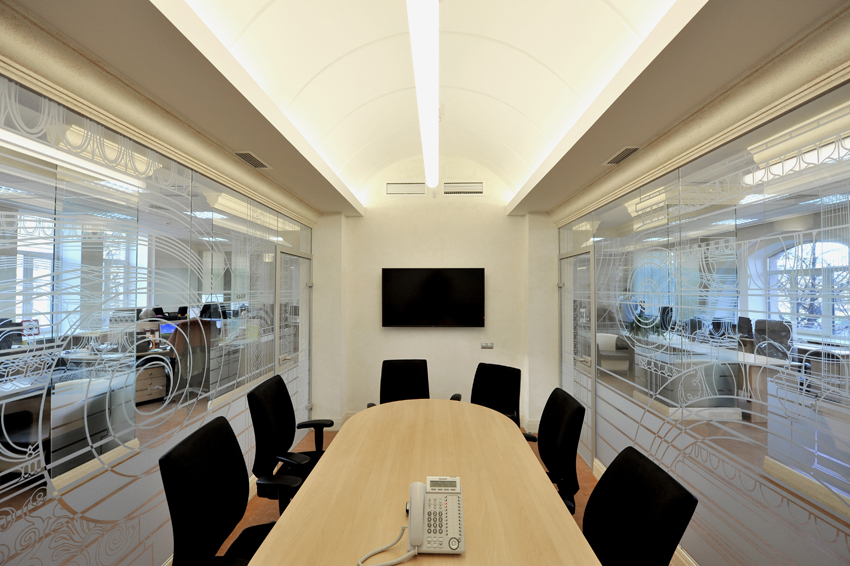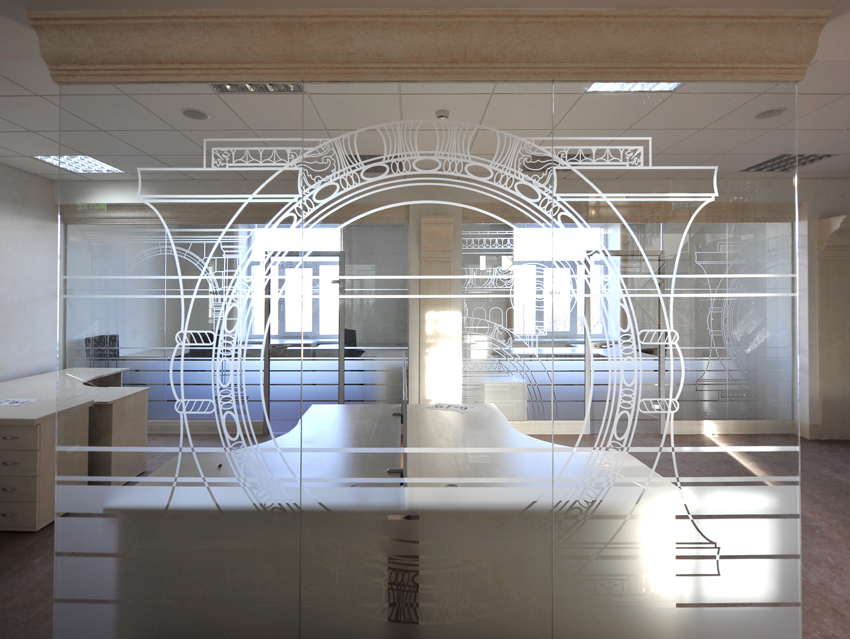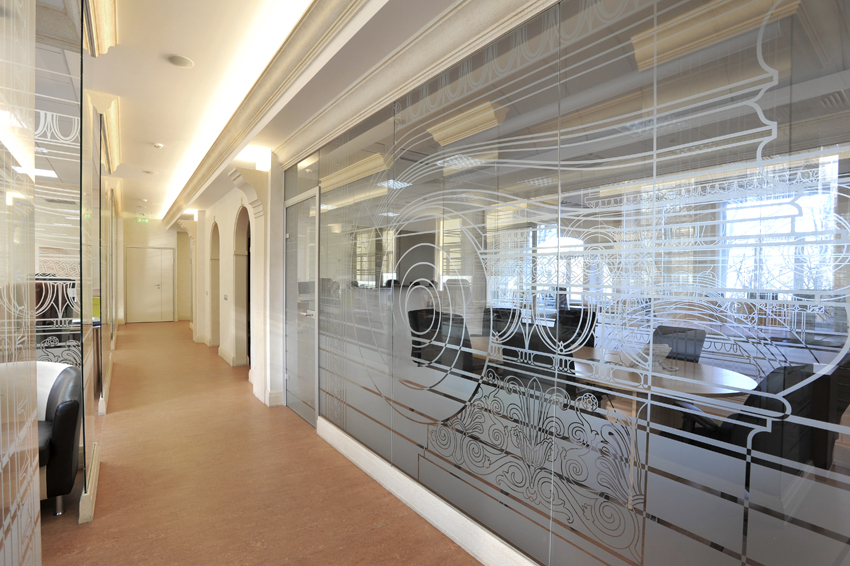1C | The project takes part in Best Office Awards 2014
Designing an office for IT company, located in historical building, the architects were trying to find a modern solution for classic forms and themes.
Russian company 1C is specialised in development, distribution, publishing and support of mass-market software.
The company’s office is located in Stailn type building. The entrance lobby fitted out with soffits, archways and light marble has remained unchanged. The Client wished to maintain stylistic match between existing entrance lobby and new office space. Thus it was decided to use classic elements for office decoration, yet with modern interpretation.
The office space consists of client area, working space and training area. Main meeting rooms are situated in the client area. Sliding partitions are there to adjust the space as required.
Opposite to client area there is training zone entrance with separate reception and lobby.
Inside each office block there is a small meeting table for internal meetings. There are face to face negotiation and informal gathering zones. To create comfort business environment working stations are separated from corridors with mat glass screens.
The central part of office floors is taken by meeting rooms and auxiliary premises. Entrances are fitted with archways. Meeting rooms are separated by to side glass partitions thus creating transparent pierced by light and see-through space.
Mat film pattern with architectural order was developed by the architect specially for the project and has become its main decoration item.
At an angle the glass becomes multilayer; the drawings imbricate against the light and turn the space into seaming lace with dim lines of the drawing reflecting the light.
The Client: ЗАО «1С»
Location: Dmitrovskoye sh..9
Architect: Sergey Estrin Architectural Studio
Project Leader: Sergey Estrin, CAP: Julia Sheremetieva, GEP Nikolay Morozov
Architects: Maria Bedriagina, Svetlana Koroleva, Anna Artemova, Tatiana Grishina
General Contractor: ООО «АБ-Маркет»
Office partitions, doors, pannels: NAYADA
Light: »Бенефис», DK Project
Floor cover: linoleum «НФТрейд»
Textured plaster: «Боларс-Маркетинг»
Decoration elemments: «Европласт», «Декор»
Furniture: ALCOPA PROJECT
Total area: 8500 sqm
Design and construction: 2012 — 2013 гг.
Photograph: Konstantin Levin

