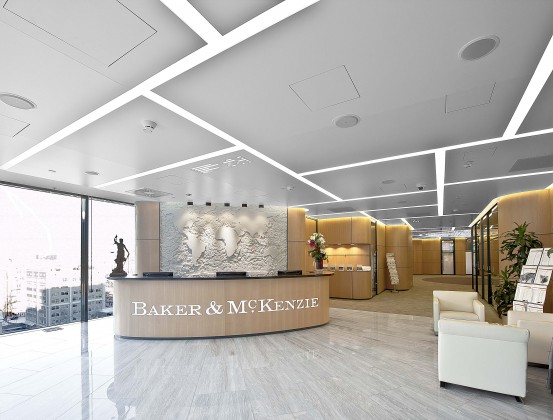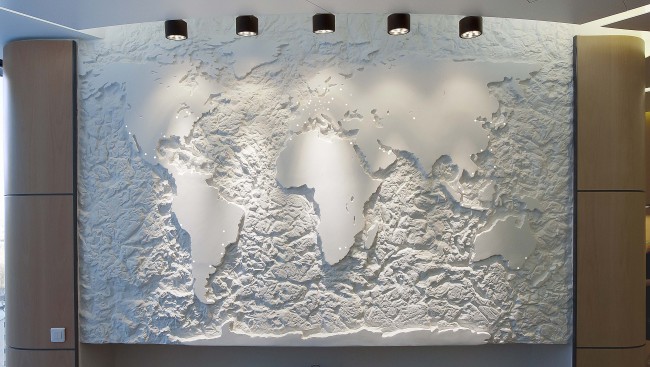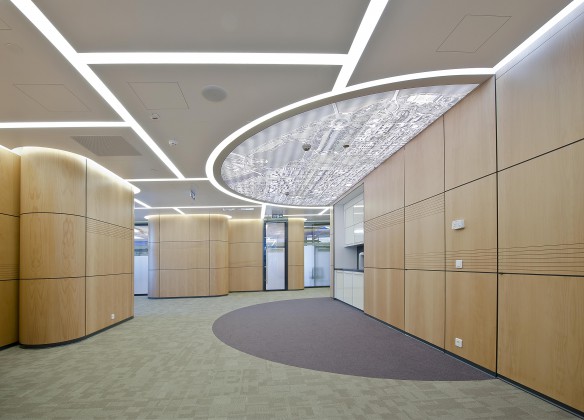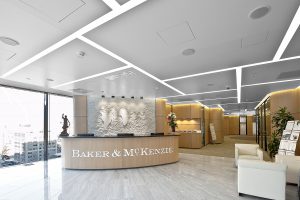Baker & McKenzie | The project takes part in Best Office Awards 2014
Motion towards light has become the main motif in well-known international low firm’s Moscow office interior design.
Baker & McKenzie, a successful worldwide law company, needed a spacious and respectable bureau. The company business requires premises split into many separate offices with minimal open space. High density of single offices along with small room for the open space have created quite a challenge for the architect. Owing to the bright architectural solutions, the project team has managed to avoid dull corridors, yet created the required amount of separate offices, maintained open space atmosphere and even allocated some space for sublease.
The main objective for the planning solution was maximal maintenance of natural light. Transparent partitions and structures have allowed natural sunlight not only into premises located along the glazed facade but also into offices in second and third rows.
Company’s logo made of glowing dim glass has completed that idea of motion towards light. The World of Baker&McKenzie sculpture on the reception wall is consonant with the main light concept: all company offices locations are marked with glowing optical fiber lights.
Another topic of the interior design is images of books. The images of book page elements are used for matted glass partitions. Wooden beams in common areas resemble open books, inserts in acoustic panels look like paper sheets.
The main technical objective for the architects was working station soundproofing. Sections of acoustic ceilings gypton in the open space, noise absorbing insertions for wall veneer panels, tall storage systems and screens along working station perimeter, fitted carpet in the corridors, double glassed doors and partitions – all these measures were taken to diminish community noise at working place.
Temperate colour solutions in worm and brown shades adds cosiness and calmness to office atmosphere, so essential for effective work of a legal company.
Client: Baker & Mckenzie
Location: Moscow, Lesnaya 9, «White Gardens».
General Architect: «Sergey Estrin Architectural Studio», Manager — S. Estrin, CPA — Pasynkov V., Architects — Zolotiko I., Bedriagina.M, Nikitina L., CPI- Sheveleva G.
General Contractor: Intercom Group, PM — Selivenkov A.
Furniture: Haworth, Steelcase, Versal group
Light equipment: Trilux, Fagerhult, Prolicht, Sylvania, I-Led, Philips, XAL
Light: SPECTOR LAB
Light design, program, startup: SPECTOR LAB
Floor cover: Desso, Forbo, Armstrong
Manufacturer of glass transforming partitions, doors and wall pannels: Stroymoda
Ceiling: Knauf, Armstrong, Versal group
Floor: 3 floors (9-11 floors)
Total area: 5 000 sqm




