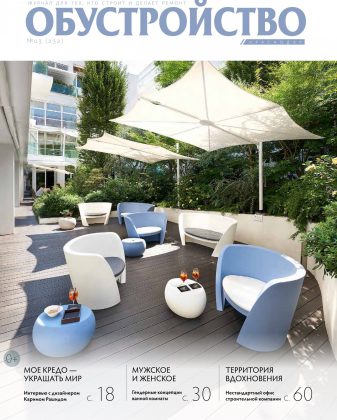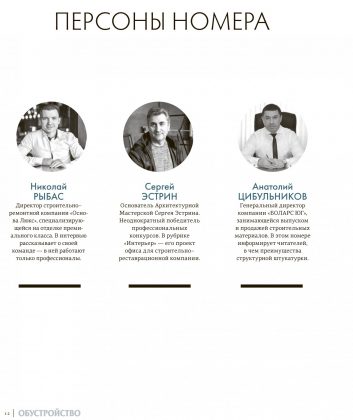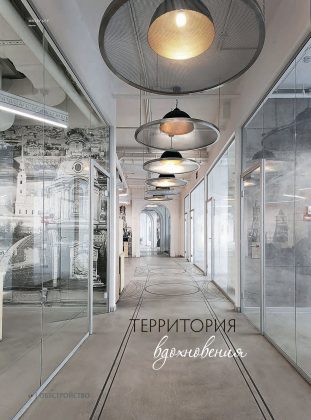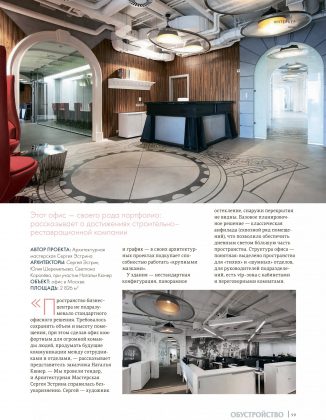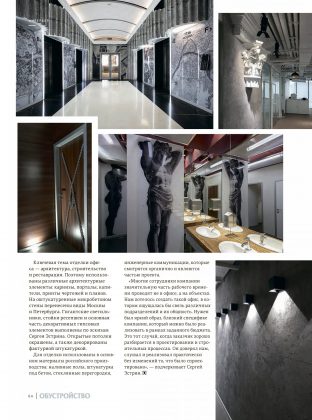TERRITORY of inspiration | Obustroistvo №30 (232) April 2019
This office is a kind of portfolio: it tells about the achievements of the construction and restoration company.
PROJECT AUTHOR: Sergey Estrin Architectural Studio
ARCHITECTS: Sergey Estrin, Yulia Sheremetyeva, Svetlana Koroleva,
with the participation of Natalia Kuner
PROPERTY: office in Moscow
AREA: 2,826 m2
The space of the business center did not imply a standard office solution. it was necessary to preserve the volume and height of the room, while making the office comfortable for a huge team of people, to think about future communications between employees and departments, ”says customer representative Natalya Kyuner. – We held a tender, and Sergey Estrin Architectural Workshop coped immaculately. Sergey – an artist and a graphic artist – in his architectural projects, is captivating with the ability to work with “large strokes”.
The building has a non-standard configuration, panoramic windows, outside the ceiling are not visible. The basic planning solution is a classical enfilade (a through row of rooms), which made it possible to provide most of the space with daylight. The structure of the office is understandable: space is allocated for “quiet” and “noisy” departments, for heads of departments, there is a vip-zone with offices and meeting rooms.
The key theme of the office decoration is architecture, construction and restoration. Therefore, various architectural elements were used: cornices, portals, capitals, prints of drawings and plans. Views of Moscow transferred to the plastered walls
and Petersburg. Giant lamps, reception desks and the main part of decorative plaster elements are made according to sketches of Sergey Estrin.
The open ceilings are painted as well as decorated with textured plaster. The materials used for decoration are mainly Russian-made: self-leveling floors, plaster for concrete, glass partitions, engineering communications, which look organic and are part of the project.
“Many employees of the company spend a significant part of their working time not at the office, but at the facilities. We wanted to create an office in which the connection between different departments and their commonality would be felt. We needed a bright image, close to the specifics of the company, which could be implemented within a given budget. This is the case when the customer is well versed in the design and construction processes. He trusted us, listened and implemented almost
without changes that was designed “, – emphasizes Sergey Estrin.

