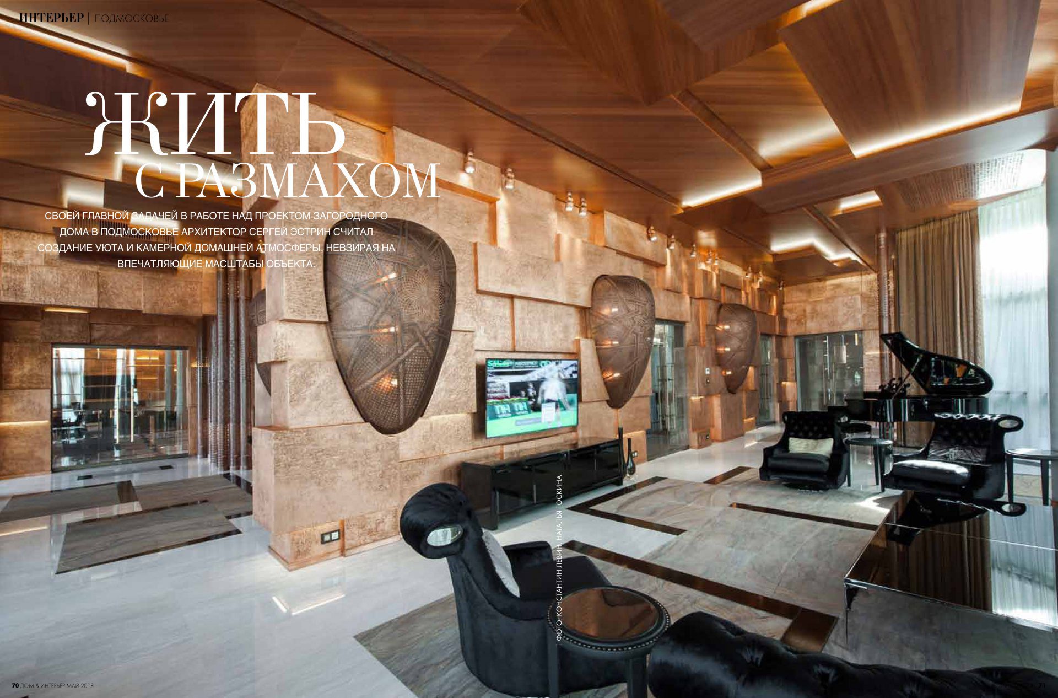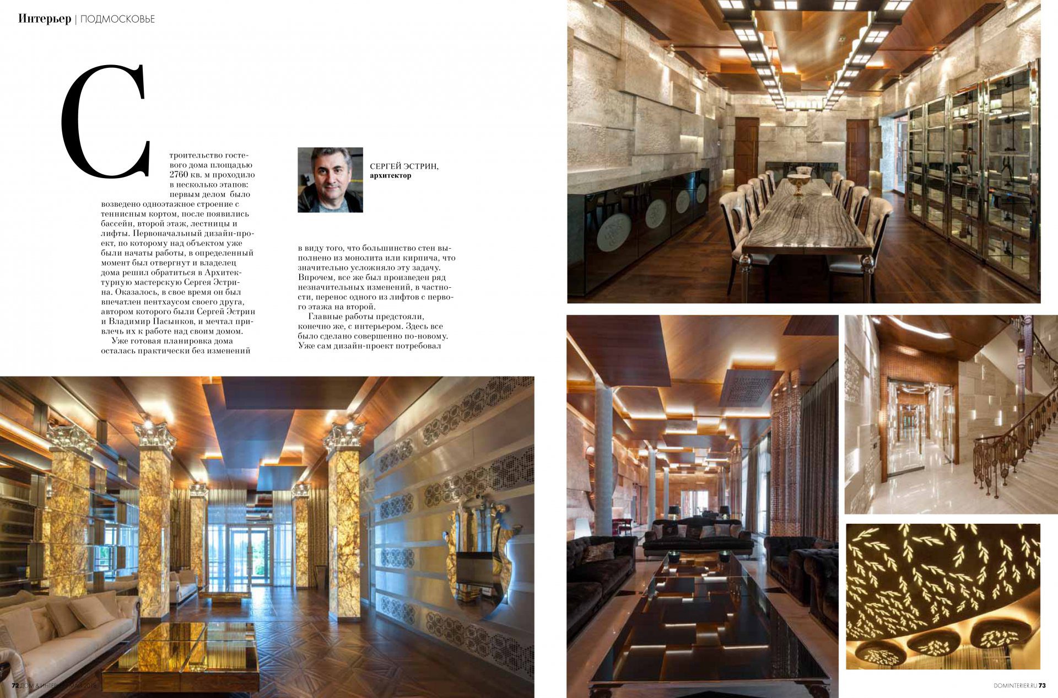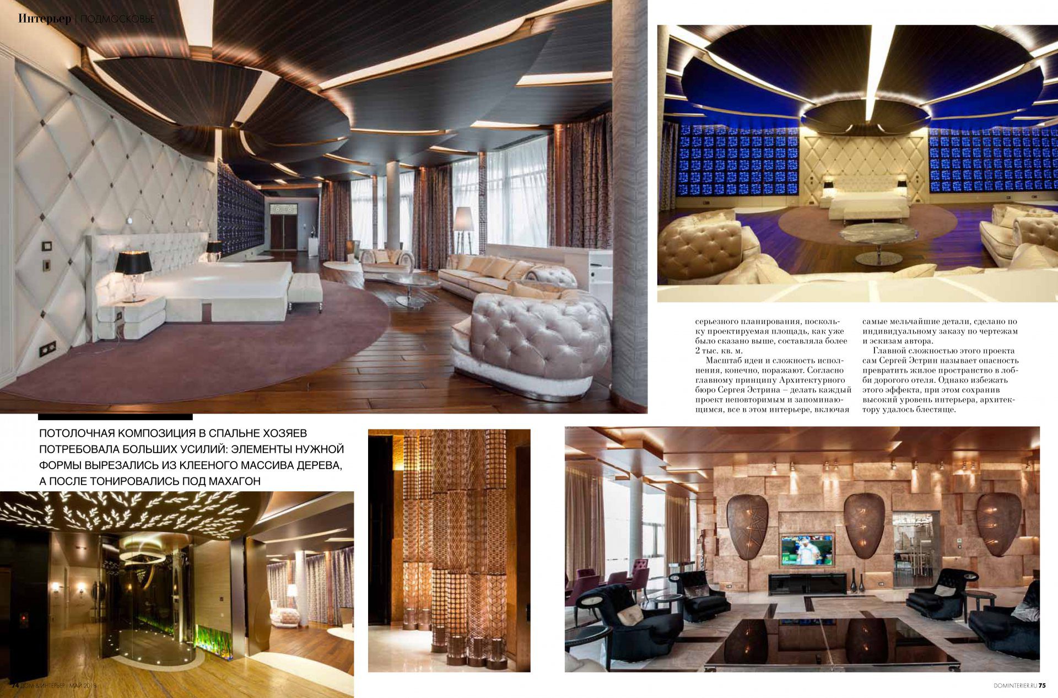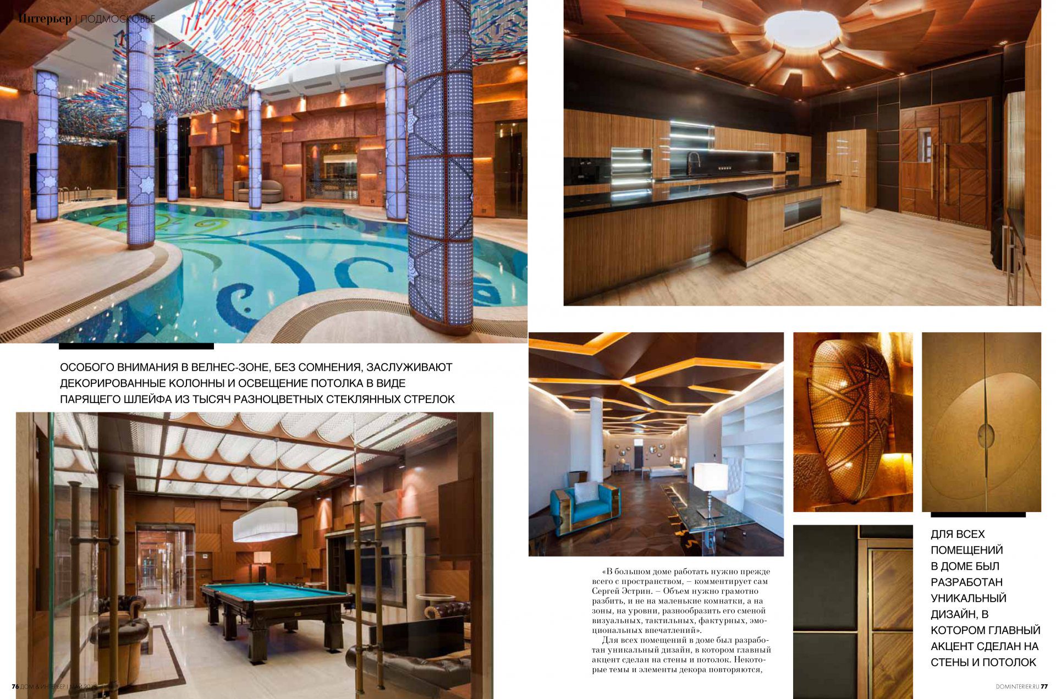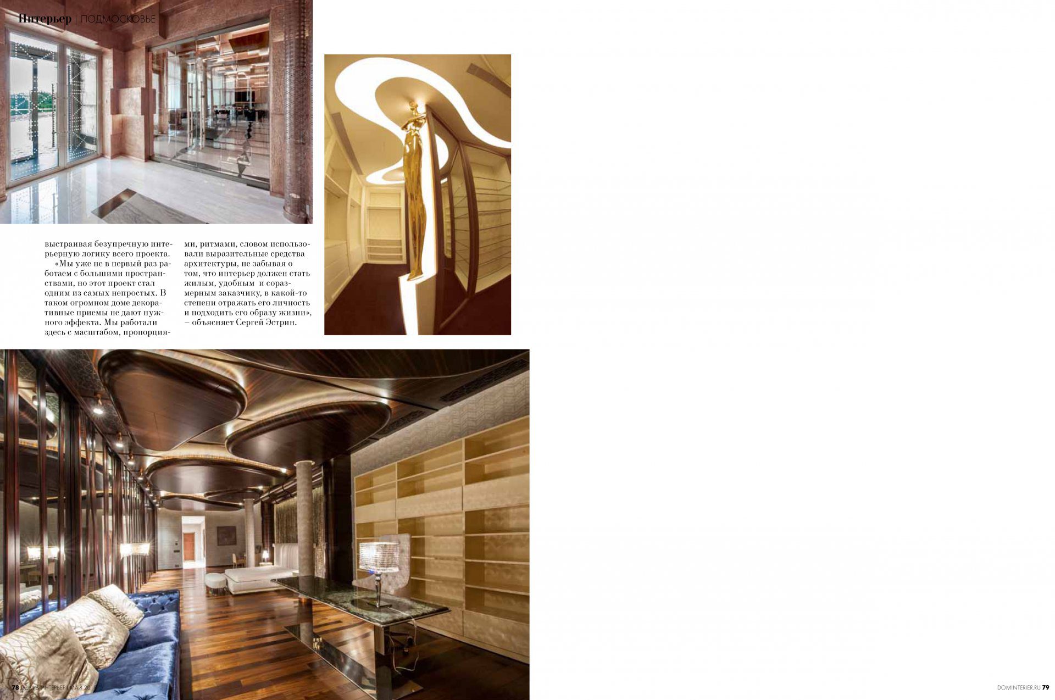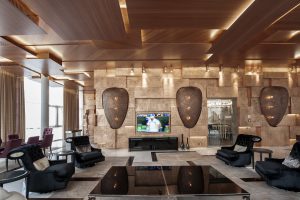Live in a big way | Home&Interior 05, 2018
The main challenge for architect Sergey Estrin in creating the country house design was to make the cosy home with, regardless of the impressive property scale.
The construction of the guest house with the area of 2760 square meters was held in several stages: the first thing was erected a one-story structure with a tennis court, followed by a swimming pool, a second floor, stairs and elevators.
The initial project was rejected at some point and the owner of the house decided to apply to the Architectural Studio of Sergey Estrin. It turned out that in due time he was impressed by the penthouse of his friend, whose author was Sergey Estrin and Vladimir Pasynkov, and dreamed of inviting them to work on his house.
The completed layout of the house remained practically intact. Most of the walls were made of monolith or brick, which made this task much more difficult. However, a number of minor changes were made, in particular, the transfer of one of the elevators from the first floor to the second. The main works were, of course, with the interior.
Here everything was done in a completely new way. The design project itself required serious planning, since the property area was more than two thousand square meters. The scale of the idea and the complexity of the performance are, of course, astonishing. According to the main principle of the Architectural Bureau of Sergey Estrin – to make every project unique and memorable, everything in this interior, including the smallest details, was custom-made according to the drawings and sketches of the author.
The main difficulty of this project is Sergey Estrin himself calls the danger to turn the space in the lobby of an expensive hotel. However, to avoid this effect, while maintaining a high level of interior, the architect was brilliant.
“In a big house, you need to work primarily with space,” Sergey Estrin himself comments. – The volume must be divided, and not into small rooms, but into zones and levels, diversify it with a change of visual, tactile, invoice, emotional impressions.”
For all rooms in the house, a unique design was developed, with the main emphasis is on the walls and ceiling. Some themes and decor elements are repeated, building up the impeccable interior logic of the whole project. “We are not the first time working with large spaces, but this project has become one of the most difficult. In such a huge house, decorative techniques do not give the desired effect. We worked here with scale, proportions, rhythms, word used expressive means of architecture, not forgetting that the interior should become residential, convenient and proportionate to the customer, to some extent reflect his personality and fit his lifestyle, “explains Sergei Estrin.
Special attention in the wellness area, no doubt, deserve the decorated columns and ceiling lighting in the form of a floating train of thousands of multi-colored glass arrows. Ceiling composition in the master bedroom required a lot of effort: Elements of the desired shape were cut from the glued array of wood, and then tinted under the mahogany.
Дом&Интерьер
