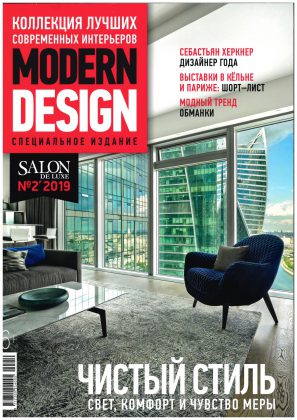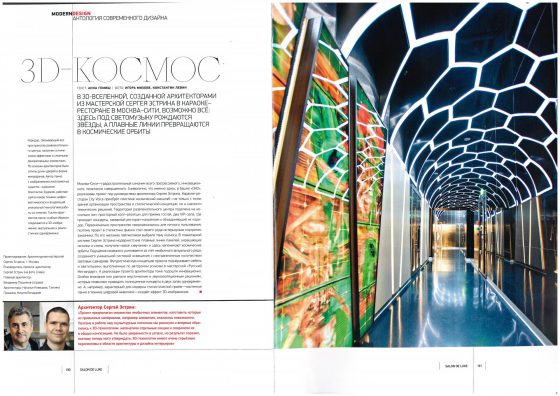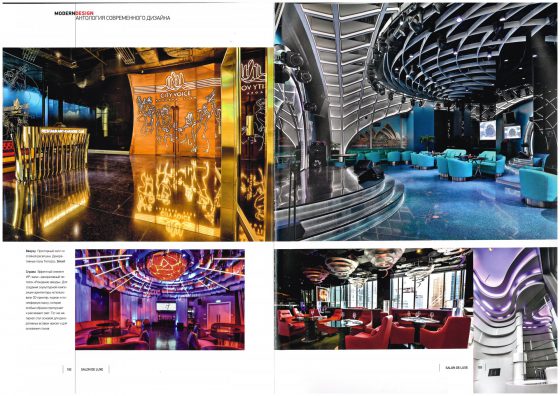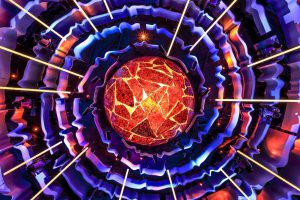3D Space| Modern Design, Salon de Lux #2 2019
Everything is possible in a 3D universe created by architects and from Sergey Estrin’s workshop in a karaoke restaurant in Moscow-City: here, stars are born under light-music, and the smooth lines of modernity turn into cosmic orbits.
Moscow City is a city-planning synonym for everything progressive, innovative, technically perfect. It is symbolic that it was here, in the “OKO” tower, that the project was implemented under the guidance of architect Sergey Estrin. City Voice karaoke restaurant acquired a truly cosmic scale: not only from the point of view of space organization and stylistic concept, but also the courage of technical solutions.
The territory of the entertainment center is divided into several zones: a spacious reception hall for receiving guests, two VIP rooms with scenes where concerts take place, a chamber restaurant and a hookah room and a corridor uniting them. Initially, the space was intended for personal use, so the project in the style of fusion became a kind of interior portrait of the customer. At his request, the main theme was chosen theme of space. In the planetary system of Sergey Estrin, the modernist smooth lines of gypsum panels that adorn the ceilings and walls received a new sound and here they resemble cosmic orbits. The feeling of “unearthly” is enhanced by the unusual visual range created by a unique lighting system with an unlimited number of light scenarios. The futuristic concept of the project is emphasized by furniture and lamps made according to the author’s sketches in the Russian Non-Standard workshop. Architects also approached the project implementation in an innovative way. They paid particular attention to acoustic and sound-proofing solutions, which allow them to hold full-fledged concerts in two halls at the same time. And, for example, the classic modernist stylistic device – a wall panel – was created with the help of elements printed on a 3D printer. 3D space
The corridor connecting all spaces of the entertainment center is filled with optical effects and complex decorative elements. According to the sketches of the architects, door handles were molded in the form of microphones. The author of the panel with the image of alien beings is the artist Konstantin Khudyakov, who works in the genre of digital art equipment and has a unique technology of working with glass. Thousands of fragments of the panel are combined in a special way into a 3D image, virtual and realistic at the same time.
Spacious hall with a reception desk. Decorative floors, Terrazzo Smart. The spectacular element of the VIP-hall is the decorative ceiling “Birth of a Star”. To create a sculptural composition, architects used a polyester mass with the addition of pigments, which in a special way transmits and diffuses light. The same material became the basis for the decorative inserts of the chairs and the base of the tables.
Architect Sergey Estrin: “The project envisaged a number of unusual elements, which could not be made of usual materials, for example, aluminum. Therefore, we took the risk and turned to 3D technologies for the first time: we printed separate sections and combined them into a single composition. There was no confidence in success, but the result was startling, so now I can say that 3D technologies have very serious prospects in the field of architecture and interior design. ”
Project Manager Sergey Estrin
GAP Vladimir Pasynkov
Architects Natalia Klevtsova, Tatyana Grishina, Nikita Boldyrev




